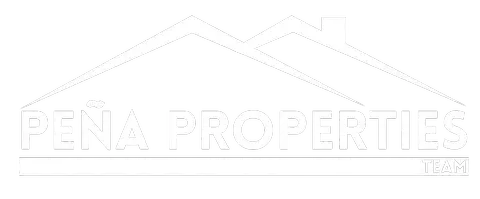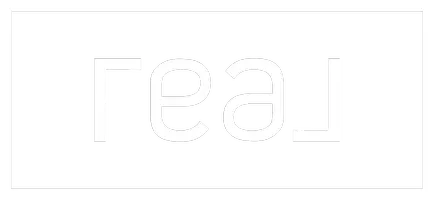925 C ST SW Ardmore, OK 73401
UPDATED:
Key Details
Property Type Multi-Family
Sub Type Duplex
Listing Status Active
Purchase Type For Sale
Square Footage 1,100 sqft
Price per Sqft $217
Subdivision Walcott
MLS Listing ID 2416396
Style Contemporary
Bedrooms 3
Full Baths 2
HOA Y/N No
Total Fin. Sqft 1100
Year Built 1977
Annual Tax Amount $2,500
Tax Year 2023
Lot Size 10,018 Sqft
Acres 0.23
Property Sub-Type Duplex
Property Description
Unit 915-This unit features 2 bedrooms and 2 bathrooms. New tankless hot water tank, Tiled bathrooms with modern fixtures, providing a sleek and contemporary look. New central heating and air (CHA) unit. Updated kitchen with stove and fridge.Each bedroom has its own walkthrough bath into the huge walk-in closets.
Updated electrical and plumbing. Previously rented for $1250/month.
Unit 925-This unit offers 3 bedrooms and 2 bathrooms. New tankless hot water tank, Stylish tiled bathrooms with modern fixtures. New central heating and air (CHA) unit. Kitchen with stove and fridge. Updated electrical and plumbing. Unit currently rents for $1250/month.
Ample parking provided for 2 units, covered porches, locking mailboxes for each unit.
There is additional land available at an additional cost with enough space for a second duplex to be added, must have approval from City of Ardmore. Broker/agent owned property.
Location
State OK
County Carter
Community Sidewalks
Direction East
Rooms
Other Rooms None
Basement None
Interior
Interior Features Laminate Counters, Other, Ceiling Fan(s)
Heating Central, Electric, Multiple Heating Units
Cooling Central Air, 2 Units
Flooring Vinyl
Fireplace No
Window Features Vinyl
Appliance Oven, Range, Refrigerator, Tankless Water Heater, Electric Oven, Electric Water Heater
Heat Source Central, Electric, Multiple Heating Units
Laundry Washer Hookup, Electric Dryer Hookup
Exterior
Exterior Feature Landscaping, Other
Fence None
Pool None
Community Features Sidewalks
Utilities Available Electricity Available, Water Available
Water Access Desc Public
Roof Type Asphalt,Fiberglass
Porch Covered, Porch
Garage false
Building
Lot Description Additional Land Available, Corner Lot, Other
Faces East
Entry Level One
Foundation Slab
Lot Size Range 0.23
Sewer Public Sewer
Water Public
Architectural Style Contemporary
Level or Stories One
Additional Building None
Structure Type HardiPlank Type,Wood Frame
Schools
Elementary Schools Lincoln
Middle Schools Ardmore
High Schools Ardmore
School District Ardmore - Sch Dist (Ad2)
Others
Senior Community No
Tax ID 1385-00-011-013-0-001-00
Security Features No Safety Shelter,Smoke Detector(s)
Acceptable Financing Conventional, Other
Green/Energy Cert Other
Listing Terms Conventional, Other




