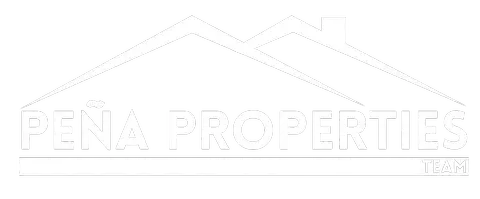802 W Sand Point Mead, OK 73449
UPDATED:
Key Details
Property Type Single Family Home
Sub Type Single Family Residence
Listing Status Active
Purchase Type For Sale
Square Footage 2,820 sqft
Price per Sqft $390
Subdivision Sand Point
MLS Listing ID 2423253
Style Ranch
Bedrooms 4
Full Baths 2
Half Baths 1
HOA Y/N No
Total Fin. Sqft 2820
Year Built 1977
Annual Tax Amount $4,743
Tax Year 2023
Lot Size 0.800 Acres
Acres 0.8
Property Sub-Type Single Family Residence
Property Description
Enjoy the convenience of a private two-slip boat dock just steps away, allowing you to embark on lake adventures within minutes. The primary bedroom features an ensuite bath, a walk-in closet, and its own fireplace, providing a luxurious retreat. Perfectly situated near Choctaw Casino, Catfish Bay, Westbay Casino, and the upcoming Hard Rock Hotel, this location offers both tranquility and easy access to entertainment and amenities.
Embrace the Lake Texoma lifestyle year-round – your dream home awaits!
Location
State OK
County Bryan
Community Sidewalks
Direction East
Body of Water Texoma Lake
Rooms
Other Rooms Shed(s)
Basement None
Interior
Interior Features Granite Counters, High Ceilings, Vaulted Ceiling(s), Ceiling Fan(s), Insulated Doors, Storm Door(s)
Heating Central, Electric, Multiple Heating Units
Cooling Central Air, 2 Units
Flooring Carpet, Tile
Fireplaces Number 1
Fireplaces Type Wood Burning, Outside
Fireplace Yes
Window Features Vinyl,Insulated Windows,Storm Window(s)
Appliance Built-In Oven, Cooktop, Dishwasher, Oven, Range, Water Heater, Electric Oven, ElectricWater Heater
Heat Source Central, Electric, Multiple Heating Units
Laundry Washer Hookup, Electric Dryer Hookup
Exterior
Exterior Feature Fire Pit, Sprinkler/Irrigation, Landscaping
Fence None
Pool None
Community Features Sidewalks
Utilities Available Electricity Available, Water Available
Waterfront Description Boat Dock/Slip,Water Access
View Y/N Yes
Water Access Desc Rural
View Seasonal View
Roof Type Asphalt,Fiberglass
Porch Covered, Deck, Patio, Porch
Garage false
Building
Lot Description Cul-De-Sac, Mature Trees, Wooded
Dwelling Type House
Faces East
Entry Level One
Foundation Slab
Lot Size Range 0.8
Sewer Septic Tank
Water Rural
Architectural Style Ranch
Level or Stories One
Additional Building Shed(s)
Structure Type Brick,Wood Siding,Wood Frame
Schools
Elementary Schools Silo
High Schools Silo
School District Silo - Sch Dist (Si1)
Others
Senior Community No
Tax ID 0380-00-000-013-0-000-00
Security Features No Safety Shelter
Acceptable Financing Conventional, FHA, VA Loan
Green/Energy Cert Doors, Windows
Listing Terms Conventional, FHA, VA Loan




