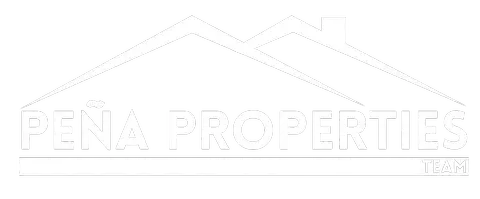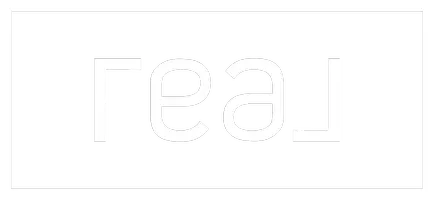831 Sunset CT Ardmore, OK 73401
UPDATED:
Key Details
Property Type Single Family Home
Sub Type Single Family Residence
Listing Status Active
Purchase Type For Sale
Square Footage 2,093 sqft
Price per Sqft $150
Subdivision Sunset Park
MLS Listing ID 2422640
Style Craftsman
Bedrooms 3
Full Baths 2
Condo Fees $300/ann
HOA Fees $300/ann
HOA Y/N Yes
Total Fin. Sqft 2093
Year Built 2007
Annual Tax Amount $2,656
Tax Year 2023
Lot Size 6,534 Sqft
Acres 0.15
Property Sub-Type Single Family Residence
Property Description
Location
State OK
County Carter
Community Gutter(S), Sidewalks
Direction West
Rooms
Other Rooms Shed(s)
Interior
Interior Features Granite Counters, Cable TV, Ceiling Fan(s)
Heating Central, Electric, Gas
Cooling Central Air
Flooring Carpet, Tile
Fireplaces Number 1
Fireplaces Type Other
Fireplace Yes
Window Features Other,Insulated Windows
Appliance Built-In Oven, Cooktop, Dishwasher, Disposal, Microwave, Oven, Range, Refrigerator, Electric Oven, Electric Range, Gas Water Heater
Heat Source Central, Electric, Gas
Laundry Washer Hookup, Electric Dryer Hookup
Exterior
Exterior Feature Concrete Driveway, Lighting, Rain Gutters
Parking Features Attached, Garage
Garage Spaces 2.0
Fence Privacy
Pool None
Community Features Gutter(s), Sidewalks
Utilities Available Cable Available, Electricity Available, Natural Gas Available, Other, Water Available
Amenities Available Other
Water Access Desc Public
Roof Type Other
Porch Covered, Porch
Garage true
Building
Lot Description Cul-De-Sac
Dwelling Type House
Faces West
Entry Level One
Foundation Slab
Lot Size Range 0.15
Sewer Public Sewer
Water Public
Architectural Style Craftsman
Level or Stories One
Additional Building Shed(s)
Structure Type Brick,Concrete
Schools
Elementary Schools Plainview
High Schools Plainview
School District Plainview
Others
Pets Allowed Yes
Senior Community No
Tax ID 1265-00-001-020-0-001-00
Security Features No Safety Shelter
Acceptable Financing Conventional, FHA
Membership Fee Required 300.0
Green/Energy Cert Windows
Listing Terms Conventional, FHA
Pets Allowed Yes




