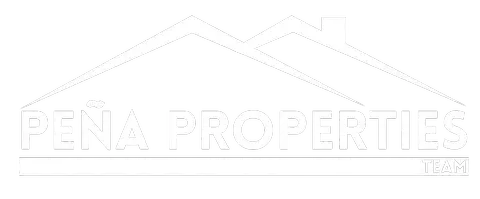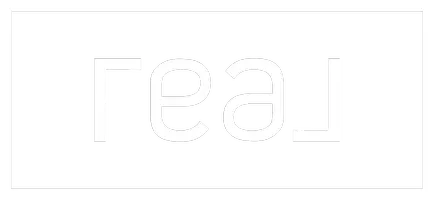12145 Sunrise Ridge LOOP Kingston, OK 73439
UPDATED:
Key Details
Property Type Single Family Home
Sub Type Single Family Residence
Listing Status Pending
Purchase Type For Sale
Square Footage 2,934 sqft
Price per Sqft $430
Subdivision Reflection Pointe
MLS Listing ID 2429061
Style Contemporary
Bedrooms 3
Full Baths 2
Half Baths 1
Condo Fees $3,000/ann
Construction Status Under Construction
HOA Fees $3,000/ann
HOA Y/N Yes
Total Fin. Sqft 2934
Year Built 2024
Tax Year 2024
Lot Size 0.454 Acres
Acres 0.454
Property Sub-Type Single Family Residence
Property Description
Location
State OK
County Marshall
Community Gutter(S), Marina
Direction East
Body of Water Texoma Lake
Rooms
Other Rooms None
Interior
Interior Features High Speed Internet, Quartz Counters, Stone Counters, Ceiling Fan(s), Gas Range Connection, Gas Oven Connection, Programmable Thermostat
Heating Central, Gas
Cooling Central Air
Flooring Carpet, Tile
Fireplaces Number 1
Fireplaces Type Gas Log
Fireplace Yes
Window Features Aluminum Frames
Appliance Double Oven, Dishwasher, Disposal, Gas Water Heater, Microwave, Oven, Range, Refrigerator
Heat Source Central, Gas
Laundry Washer Hookup, Electric Dryer Hookup
Exterior
Exterior Feature Sprinkler/Irrigation, Rain Gutters
Parking Features Attached, Garage
Garage Spaces 3.0
Fence Other
Pool None
Community Features Gutter(s), Marina
Utilities Available Cable Available, Electricity Available, Fiber Optic Available, Natural Gas Available, Phone Available, Water Available
Amenities Available Fitness Center, Gated, Pool
Waterfront Description Beach Access,Water Access
Water Access Desc Public
Roof Type Other
Topography Sloping
Accessibility Accessible Doors, Accessible Hallway(s)
Porch Covered, Patio, Porch
Garage true
Building
Lot Description Sloped
Dwelling Type House
Building Description Brick,Shake Siding,Wood Frame, Handicap Access
Faces East
Entry Level Two
Foundation Slab
Lot Size Range 0.454
Sewer Public Sewer
Water Public
Architectural Style Contemporary
Level or Stories Two
Additional Building None
Structure Type Brick,Shake Siding,Wood Frame
Construction Status Under Construction
Schools
Elementary Schools Kingston
Middle Schools Kingston
High Schools Kingston
School District Kingston - Sch Dist (X65)
Others
Senior Community No
Tax ID 0371-00-000-069-0-000-00
Security Features No Safety Shelter
Acceptable Financing Conventional
Membership Fee Required 3000.0
Green/Energy Cert Appliances, HVAC, Insulation, Water Heater
Listing Terms Conventional




