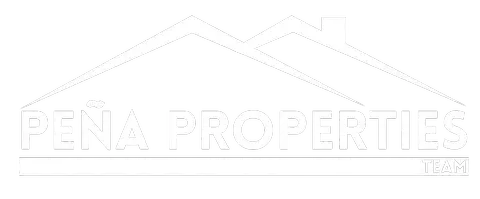36 Flounder RD Mead, OK 73449

UPDATED:
Key Details
Property Type Manufactured Home
Sub Type Manufactured Home
Listing Status Pending
Purchase Type For Sale
Square Footage 1,378 sqft
Price per Sqft $169
Subdivision Mead Otp
MLS Listing ID 2531555
Bedrooms 4
Full Baths 2
HOA Y/N No
Total Fin. Sqft 1378
Year Built 1984
Annual Tax Amount $219
Tax Year 2024
Lot Size 0.518 Acres
Acres 0.518
Property Sub-Type Manufactured Home
Property Description
Located on one half of an acre across four spacious lots, 36 Flounder Road is a unique opportunity to enjoy peaceful lake living with room to relax, expand, or entertain. With water and electric already on-site, this property is ready for your next adventure—whether that's a weekend escape, retirement retreat, or a high-potential Airbnb.
This charming 4-bedroom, 2-bath single-family home features a welcoming, rustic interior that captures the classic lake cabin feel. Inside, you'll find cozy wood touches, an open layout, and plenty of space for family and friends.
Step outside to enjoy everything this property has to offer:
A lighted fire pit area perfect for evenings with friends, s'mores, and stargazing
A 30x24 shop, ideal for storing your watercraft, side-by-sides, or other outdoor gear
Backing to Corps of Engineers land, offering added privacy and a natural backdrop
Frequent visits from deer, foxes, and even a resident owl family—a true wildlife haven
Best of all, you're less than a mile from Willow Springs Marina, with boat slips, a dock, and a massive inflatable water park that makes lake days fun and easy.
Whether you're a vacationer looking for a turn-key getaway, a couple ready to settle near the water, or an investor wanting to turn it into a short-term rental—this property has the space, location, and charm to make it happen.
Don't miss your chance to own a piece of Lake Texoma paradise at 36 Flounder Road.
Location
State OK
County Bryan
Direction North
Rooms
Other Rooms Workshop
Basement Crawl Space
Interior
Interior Features Laminate Counters, Cable TV, Ceiling Fan(s), Electric Oven Connection, Electric Range Connection, Storm Door(s)
Heating Central, Electric
Cooling Central Air
Flooring Wood Veneer
Fireplaces Type Outside
Fireplace No
Window Features Aluminum Frames
Appliance Built-In Range, Built-In Oven, Dryer, Electric Water Heater, Disposal, Oven, Range, Refrigerator, Washer
Heat Source Central, Electric
Laundry Washer Hookup, Electric Dryer Hookup
Exterior
Exterior Feature Fire Pit, Lighting
Parking Features Carport, Detached, Garage, Workshop in Garage
Garage Spaces 3.0
Fence None
Pool None
Utilities Available Electricity Available, Water Available
Water Access Desc Rural
Roof Type Metal
Porch Covered, Porch
Garage true
Building
Lot Description Greenbelt
Faces North
Entry Level One
Foundation Crawlspace
Lot Size Range 0.518
Sewer Rural
Water Rural
Level or Stories One
Additional Building Workshop
Structure Type Manufactured,Wood Siding
Schools
Elementary Schools Silo
High Schools Silo
School District Silo - Sch Dist (Si1)
Others
Senior Community No
Tax ID 0243-00-004-018-0-000-00 and 0243-00-004-016-0-000
Security Features No Safety Shelter
Acceptable Financing Conventional
Listing Terms Conventional
GET MORE INFORMATION





