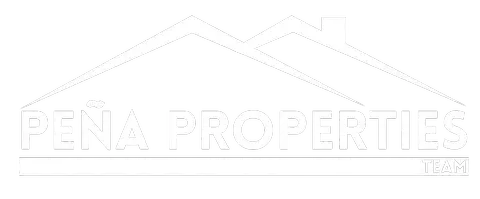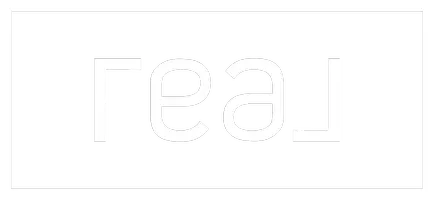For more information regarding the value of a property, please contact us for a free consultation.
591 Edge Of The Water ST Osage, OK 74054
Want to know what your home might be worth? Contact us for a FREE valuation!

Our team is ready to help you sell your home for the highest possible price ASAP
Key Details
Sold Price $118,584
Property Type Manufactured Home
Sub Type Manufactured Home
Listing Status Sold
Purchase Type For Sale
Square Footage 1,404 sqft
Price per Sqft $84
Subdivision Osage Park Ii
MLS Listing ID 2231447
Sold Date 01/27/23
Style Other
Bedrooms 3
Full Baths 2
HOA Y/N No
Total Fin. Sqft 1404
Year Built 1983
Annual Tax Amount $568
Tax Year 2021
Lot Size 0.501 Acres
Acres 0.501
Property Sub-Type Manufactured Home
Property Description
Looking for a property close to the Lake? This 3/2 with ele. fireplace is walking distance to the lake. Home is a ALL steel doublewide manufactured home, All electric. Property includes 36x 48 -2 car garage w/ new ele. overhead doors, 18x30 his/hers workshop/craft room, 10x18 tool shop and a 18x24 freezer room. must see. Being sold "as is"
Location
State OK
County Osage
Community Gutter(S)
Direction South
Body of Water Keystone Lake
Rooms
Other Rooms Other
Basement None, Crawl Space
Interior
Interior Features High Speed Internet, Laminate Counters, Cable TV, Wired for Data, Ceiling Fan(s), Storm Door(s)
Heating Central, Electric
Cooling Central Air
Flooring Carpet, Laminate
Fireplaces Number 1
Fireplaces Type Insert
Fireplace Yes
Window Features Vinyl
Appliance Dryer, Dishwasher, Freezer, Oven, Range, Refrigerator, Washer, Electric Oven, Electric Range, Electric Water Heater
Heat Source Central, Electric
Laundry Electric Dryer Hookup
Exterior
Exterior Feature Gravel Driveway, Rain Gutters, Satellite Dish
Parking Features Boat, Detached, Garage, RV Access/Parking, Shelves, Storage
Garage Spaces 2.0
Fence None
Pool None
Community Features Gutter(s)
Utilities Available Cable Available, Electricity Available, Phone Available, Water Available
Waterfront Description Other
Water Access Desc Public
Roof Type Asphalt,Fiberglass
Porch Covered, Deck, Porch
Garage true
Building
Lot Description Cul-De-Sac, Mature Trees
Faces South
Entry Level One
Foundation Crawlspace, Tie Down
Lot Size Range 0.501
Sewer Septic Tank
Water Public
Architectural Style Other
Level or Stories One
Additional Building Other
Structure Type Manufactured,Steel
Schools
Elementary Schools Cleveland
High Schools Cleveland
School District Cleveland - Sch Dist (72)
Others
Senior Community No
Tax ID 570007259
Security Features Storm Shelter,Smoke Detector(s)
Acceptable Financing Conventional, FHA, USDA Loan, VA Loan
Listing Terms Conventional, FHA, USDA Loan, VA Loan
Read Less
Bought with Butler Real Estate




