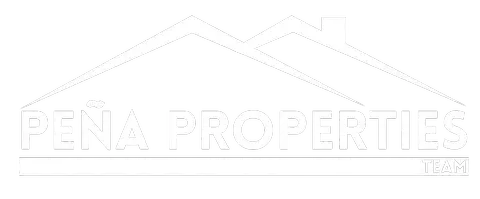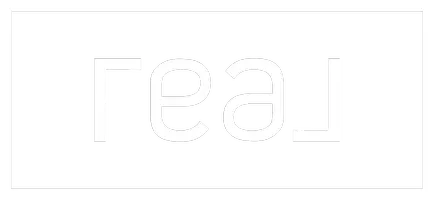For more information regarding the value of a property, please contact us for a free consultation.
68 Longhorn TRL Ardmore, OK 73401
Want to know what your home might be worth? Contact us for a FREE valuation!

Our team is ready to help you sell your home for the highest possible price ASAP
Key Details
Sold Price $318,000
Property Type Single Family Home
Sub Type Single Family Residence
Listing Status Sold
Purchase Type For Sale
Square Footage 2,181 sqft
Price per Sqft $145
Subdivision Longhorn Trls
MLS Listing ID 2315552
Sold Date 07/19/23
Style Craftsman
Bedrooms 4
Full Baths 2
Half Baths 1
HOA Y/N No
Total Fin. Sqft 2181
Year Built 2017
Annual Tax Amount $2,542
Tax Year 2022
Lot Size 2.200 Acres
Acres 2.2
Property Sub-Type Single Family Residence
Property Description
Escape to the tranquility of the countryside in this stunning 4-bedroom country house, located about 15 minutes SW of Ardmore, OK. This beautiful property boasts a spacious 2,180 sq. ft. floor plan, perfect for a family looking for room to grow.
Step inside and be greeted by the warmth of the granite counters with an island overlooking the living area. The 2 1/2 bathrooms offer ample space for everyone to get ready in the mornings, while the four bedrooms ensure everyone has their own private retreat.
Outside, you'll find a spacious storage building, perfect for all your outdoor equipment and the John Deere zero-turn mower that is included to keep the lawn looking great! There's even a dog run, so your furr-babies can enjoy the beauty of nature alongside you.
Don't miss out on this opportunity to own a piece of the countryside, where you can live a life of serenity and peace. This property is priced to sell. Schedule a private viewing today and make your dream of country living a reality!
Location
State OK
County Carter
Community Sidewalks
Direction North
Rooms
Other Rooms Storage
Basement None
Interior
Interior Features Granite Counters, Vaulted Ceiling(s), Ceiling Fan(s), Storm Door(s)
Heating Electric, Heat Pump
Cooling Central Air
Flooring Carpet, Tile
Fireplace No
Window Features Vinyl
Appliance Dishwasher, Disposal, Oven, Range, Electric Oven, Electric Range, Electric Water Heater, Plumbed For Ice Maker
Heat Source Electric, Heat Pump
Laundry Washer Hookup, Electric Dryer Hookup
Exterior
Exterior Feature Dog Run
Parking Features Attached, Garage, Garage Faces Side
Garage Spaces 2.0
Fence None
Pool None
Community Features Sidewalks
Utilities Available Electricity Available, Water Available
Amenities Available None
Water Access Desc Rural
Roof Type Asphalt,Fiberglass
Porch Covered, Patio, Porch
Garage true
Building
Lot Description Cul-De-Sac, Fruit Trees
Faces North
Entry Level One
Foundation Slab
Lot Size Range 2.2
Sewer Septic Tank
Water Rural
Architectural Style Craftsman
Level or Stories One
Additional Building Storage
Structure Type Brick Veneer,Wood Frame
Schools
Elementary Schools Lone Grove
Middle Schools Lone Grove
High Schools Lone Grove
School District Lone Grove - Sch Dist (Lo6)
Others
Pets Allowed Yes
HOA Fee Include None
Senior Community No
Tax ID 9190-00-000-010-0-001-00
Security Features No Safety Shelter,Smoke Detector(s)
Acceptable Financing Conventional, FHA, USDA Loan, VA Loan
Horse Property Horses Allowed
Listing Terms Conventional, FHA, USDA Loan, VA Loan
Pets Allowed Yes
Read Less
Bought with Ardmore Realty, Inc


