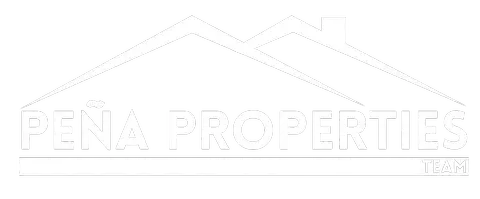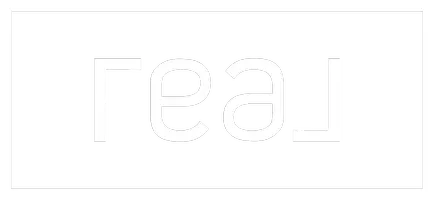For more information regarding the value of a property, please contact us for a free consultation.
31281 W Beaver Mt Enterprise, OK 74462
Want to know what your home might be worth? Contact us for a FREE valuation!

Our team is ready to help you sell your home for the highest possible price ASAP
Key Details
Sold Price $275,000
Property Type Single Family Home
Sub Type Single Family Residence
Listing Status Sold
Purchase Type For Sale
Square Footage 1,344 sqft
Price per Sqft $204
Subdivision Haskell Co Unplatted
MLS Listing ID 2414433
Sold Date 07/03/24
Style Ranch
Bedrooms 3
Full Baths 2
HOA Y/N No
Total Fin. Sqft 1344
Year Built 1971
Annual Tax Amount $252
Tax Year 2022
Lot Size 38.500 Acres
Acres 38.5
Property Sub-Type Single Family Residence
Property Description
ALMOST 40 ACRES OF PRIME FARM LAND. GREAT BASS POND TO DO YOUR MORNING FISHING. FANTASTIC MOUTAINVIEWS FROM ALL SIDES. THIS 3 BED 2 BATH HOME IS BUILT TO LAST. SLAB AND DOUBLE LAYERED FLOORS IN FOUNDATION. NEW CARPET, UPDATED BATH WITH WALKIN TUB, 2 MINI SPLITS TO HEAT AND COOL THE HOME. WATER AND SEPTIC LINES ALL REDONE WITH PEXS PLUMBING AND WRAPPED PIPES. ALL THE PLUMBING ALL REDONE.THE BEAUTIFUL COUNTRY LIVING HOME IS ONLY 9.5MILES FROM EUFAULA LAKE AND BOAT RAMP. EASY TO SHOW. CALL TO SEE IT TODAY.
Location
State OK
County Haskell
Direction South
Body of Water Eufaula Lake
Rooms
Other Rooms Stable(s), Shed(s)
Basement None, Crawl Space
Interior
Interior Features Laminate Counters, Ceiling Fan(s)
Heating Central, Electric, Multiple Heating Units, Space Heater
Cooling Central Air, 2 Units, Window Unit(s)
Flooring Carpet, Laminate
Fireplace No
Window Features Aluminum Frames
Appliance Oven, Range, Refrigerator, Stove, Electric Range, Electric Water Heater
Heat Source Central, Electric, Multiple Heating Units, Space Heater
Laundry Washer Hookup, Electric Dryer Hookup
Exterior
Exterior Feature Gravel Driveway
Fence Barbed Wire, Cross Fenced
Pool None
Utilities Available Electricity Available, Natural Gas Available, Water Available
Waterfront Description Other
View Y/N Yes
Water Access Desc Rural
View Mountain(s)
Roof Type Metal
Porch Porch
Garage false
Building
Lot Description Corner Lot, Farm, Mature Trees, Pond, Ranch, Stream/Creek, Spring
Faces South
Entry Level One
Foundation Crawlspace, Slab
Lot Size Range 38.5
Sewer Septic Tank
Water Rural
Architectural Style Ranch
Level or Stories One
Additional Building Stable(s), Shed(s)
Structure Type Brick,Wood Frame
Schools
Elementary Schools Stigler
High Schools Stigler
School District Stigler - Sch Dist (37)
Others
Senior Community No
Tax ID 0000-32-09N-19E-3-001-00
Security Features No Safety Shelter,Smoke Detector(s)
Acceptable Financing Conventional, FHA, USDA Loan
Horse Property Horses Allowed, Stable(s)
Green/Energy Cert Insulation
Listing Terms Conventional, FHA, USDA Loan
Read Less
Bought with Non MLS Office




