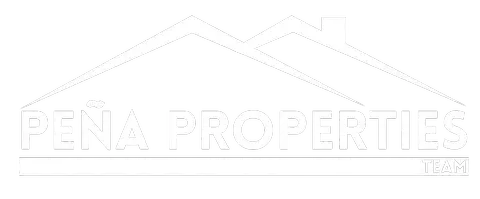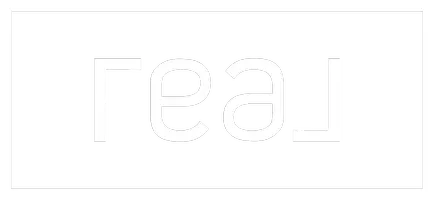For more information regarding the value of a property, please contact us for a free consultation.
13219 E 183rd CIR S Bixby, OK 74008
Want to know what your home might be worth? Contact us for a FREE valuation!

Our team is ready to help you sell your home for the highest possible price ASAP
Key Details
Sold Price $465,000
Property Type Single Family Home
Sub Type Single Family Residence
Listing Status Sold
Purchase Type For Sale
Square Footage 3,372 sqft
Price per Sqft $137
Subdivision Deer Run Estates Amd
MLS Listing ID 2415645
Sold Date 10/08/24
Style Other
Bedrooms 4
Full Baths 3
Half Baths 1
HOA Y/N No
Total Fin. Sqft 3372
Year Built 1996
Annual Tax Amount $4,564
Tax Year 2023
Lot Size 1.150 Acres
Acres 1.15
Property Sub-Type Single Family Residence
Property Description
MAJOR PRICE IMPROVEMENT- MOTIVATED SELLERS- OFFERING $10K TOWARDS BUYERS INTEREST RATE BUY-DOWN AND/OR CLOSING COSTS!
Embrace luxury living on this exquisite property, 4 bedrooms, and 3.5 bathrooms. This custom home, built in 1996, includes an attached 2-car garage offering ample space for vehicles. Nestled on a half-acre lot, this listing includes adjacent lots totaling 1.15 acres+/-. The property features expansive outdoor areas, complemented by a new 20x20 ft shop building. Tucked away in a peaceful cul-de-sac, the property is bordered by a tranquil wooded area ensuring utmost privacy. Updates to include: newer HVAC systems, new paint throughout the home, updated kitchen, brand new luxury vinyl flooring, newly updated bathrooms, and contemporary lighting fixtures delivering the perfect blend of comfort and sophistication. Stainless steel appliances are negotiable. Experience the charm of rural living with this beautiful property, conveniently located just 15 minutes away from all your shopping needs. Will not last long! Please copy and paste the provided link into your search bar for the virtual tour. https://tours.shutterhousetours.com/13219-E-183rd-Cr-S/idx
Location
State OK
County Tulsa
Community Gutter(S), Sidewalks
Direction South
Rooms
Other Rooms Second Garage
Basement None
Interior
Interior Features Attic, Granite Counters, High Ceilings, Pullman Bath, Cable TV, Ceiling Fan(s), Insulated Doors
Heating Electric, Multiple Heating Units, Other
Cooling Central Air, 2 Units
Flooring Carpet, Hardwood, Tile
Fireplaces Number 1
Fireplaces Type Gas Log, Gas Starter
Fireplace Yes
Window Features Aluminum Frames,Insulated Windows
Appliance Built-In Oven, Dishwasher, Disposal, Microwave, Oven, Range, Electric Oven, Electric Water Heater, Plumbed For Ice Maker
Heat Source Electric, Multiple Heating Units, Other
Laundry Washer Hookup, Electric Dryer Hookup
Exterior
Exterior Feature Sprinkler/Irrigation, Landscaping, Rain Gutters, Satellite Dish
Parking Features Attached, Garage, Garage Faces Side
Garage Spaces 3.0
Fence Chain Link
Pool None
Community Features Gutter(s), Sidewalks
Utilities Available Cable Available, Electricity Available, Fiber Optic Available, Phone Available
Amenities Available None
Water Access Desc Public
Roof Type Asphalt,Fiberglass
Porch Covered, Patio, Porch
Garage true
Building
Lot Description Additional Land Available, Cul-De-Sac, Mature Trees
Faces South
Entry Level Two
Foundation Slab
Lot Size Range 1.15
Sewer Septic Tank
Water Public
Architectural Style Other
Level or Stories Two
Additional Building Second Garage
Structure Type Brick,HardiPlank Type,Wood Frame
Schools
Elementary Schools Central
High Schools Bixby
School District Bixby - Sch Dist (4)
Others
HOA Fee Include None
Senior Community No
Tax ID 57670-64-04-24080
Security Features No Safety Shelter
Acceptable Financing Conventional, FHA, VA Loan
Green/Energy Cert Doors, Windows
Listing Terms Conventional, FHA, VA Loan
Read Less
Bought with Chinowth & Cohen




