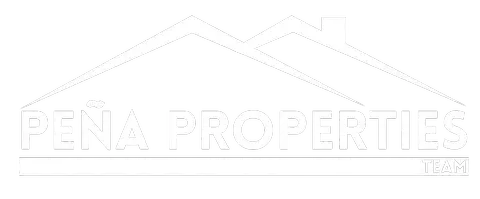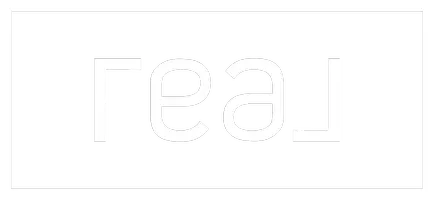For more information regarding the value of a property, please contact us for a free consultation.
449099 E 1041 Vian, OK 74962
Want to know what your home might be worth? Contact us for a FREE valuation!

Our team is ready to help you sell your home for the highest possible price ASAP
Key Details
Sold Price $339,000
Property Type Single Family Home
Sub Type Single Family Residence
Listing Status Sold
Purchase Type For Sale
Square Footage 2,275 sqft
Price per Sqft $149
Subdivision Sequoyah Co Unplatted
MLS Listing ID 2439443
Sold Date 01/24/25
Style French Provincial
Bedrooms 4
Full Baths 3
HOA Y/N No
Total Fin. Sqft 2275
Year Built 2002
Annual Tax Amount $2,382
Tax Year 2023
Lot Size 5.000 Acres
Acres 5.0
Property Sub-Type Single Family Residence
Property Description
Welcome to your country escape! This cozy 4-bedroom, 3-bath home sits on 5 acres and has everything for easy, relaxed living. Enjoy mornings on the front porch, grill on the back deck, and soak up the high ceilings in the bright living room. With the master and two bedrooms downstairs, plus a huge den, extra bedroom, bath, and mini kitchen upstairs (with its own entrance!), there's plenty of space for family, friends, or even a private guest suite. This place is all about peaceful country vibes and room to spread out!
Location
State OK
County Sequoyah
Community Gutter(S)
Direction South
Body of Water Tenkiller Lake
Rooms
Other Rooms None
Interior
Interior Features High Ceilings, High Speed Internet, Laminate Counters, Cable TV, Vaulted Ceiling(s), Wired for Data, Ceiling Fan(s), Programmable Thermostat
Heating Central, Electric, Multiple Heating Units
Cooling Central Air, 2 Units
Flooring Carpet, Tile
Fireplace No
Window Features Vinyl
Appliance Built-In Range, Dishwasher, Disposal, Microwave, Oven, Range, Water Heater, Electric Oven, Electric Range, ElectricWater Heater
Heat Source Central, Electric, Multiple Heating Units
Laundry Washer Hookup, Electric Dryer Hookup
Exterior
Exterior Feature Rain Gutters
Parking Features Attached, Garage
Garage Spaces 2.0
Fence Chain Link
Pool None
Community Features Gutter(s)
Utilities Available Cable Available, Electricity Available, Water Available
Waterfront Description Other
Water Access Desc Rural
Roof Type Asphalt,Fiberglass
Porch Covered, Deck, Patio
Garage true
Building
Lot Description Mature Trees
Faces South
Entry Level One
Foundation Slab
Lot Size Range 5.0
Sewer Septic Tank
Water Rural
Architectural Style French Provincial
Level or Stories One
Additional Building None
Structure Type Vinyl Siding,Wood Frame
Schools
Elementary Schools Gore
High Schools Gore
School District Gore - Sch Dist (S3)
Others
Senior Community No
Tax ID 0000-19-012-022-0-114-00
Security Features No Safety Shelter
Acceptable Financing Conventional, FHA, USDA Loan, VA Loan
Listing Terms Conventional, FHA, USDA Loan, VA Loan
Read Less
Bought with Coldwell Banker Select




