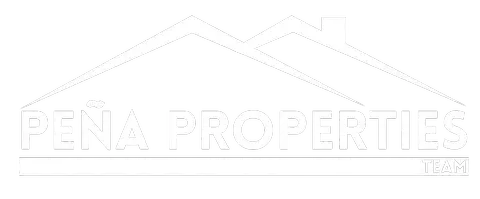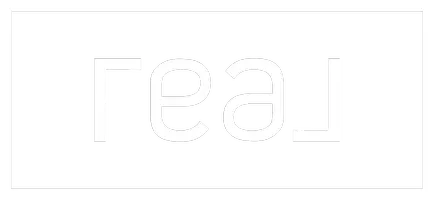For more information regarding the value of a property, please contact us for a free consultation.
503 NE 2nd ST Stigler, OK 74462
Want to know what your home might be worth? Contact us for a FREE valuation!

Our team is ready to help you sell your home for the highest possible price ASAP
Key Details
Sold Price $199,000
Property Type Single Family Home
Sub Type Single Family Residence
Listing Status Sold
Purchase Type For Sale
Square Footage 1,360 sqft
Price per Sqft $146
Subdivision Coleman I
MLS Listing ID 2505235
Sold Date 03/13/25
Style Craftsman
Bedrooms 3
Full Baths 3
HOA Y/N No
Total Fin. Sqft 1360
Year Built 1930
Annual Tax Amount $420
Tax Year 2024
Lot Size 0.321 Acres
Acres 0.321
Property Sub-Type Single Family Residence
Property Description
The new owner of this home is getting an absolute gem! This meticulously remodeled 3-bedroom, 3-bathroom home offers approximately 1,630 sqft of beautifully updated living space (per owner; courthouse only shows downstairs measurements). Every detail of this home has been thoughtfully upgraded, ensuring a blend of modern convenience and timeless charm.
Step onto the front porch of this storybook home and feel the warmth and character that awaits. Inside, you'll immediately notice the stunning refinished hardwood floors that flow throughout the home. The spacious living room welcomes you with a charming fireplace. The dining room is ideal for family meals, while the kitchen is a true highlight—complete with a sitting area at the bar and a dedicated coffee bar.
The kitchen also features brand-new appliances including a refrigerator, stove, microwave, dishwasher, and garbage disposal. A laundry/pantry area off the kitchen is thoughtfully designed to maximize space and functionality.
Downstairs you will find a generously sized guest bedroom featuring a walk-in closet and a full 3-piece guest bathroom. The main suite, also located downstairs, is nothing short of breathtaking. The en-suite bathroom is a luxurious 5-piece masterpiece, featuring two sinks, a clawfoot soaking tub, and a walk-in shower, creating the ultimate spa-like experience. The main suite also includes a spacious walk-in closet. Upstairs, you'll find a serene bedroom connected to a beautifully finished 3-piece bathroom. This space offers a quiet escape to unwind after a long day, whether you're reading a book or soaking in the clawfoot tub.
Additional upgrades include brand-new JELD-WEN crank-open windows with wood interior with aluminum cladding, new doors, all new sheetrock throughout the home, new electrical, new plumbing, and a brand-new central heating and air system with an additional mini-split upstairs for ultimate comfort.
This is a truly remarkable home—come see it for yourself!
Location
State OK
County Haskell
Direction East
Body of Water Lake John Wells
Rooms
Other Rooms None
Basement Crawl Space
Interior
Interior Features None, Quartz Counters, Stone Counters, Wood Counters, Ceiling Fan(s)
Heating Central, Electric
Cooling Central Air
Flooring Carpet, Hardwood, Tile
Fireplaces Number 1
Fireplaces Type Decorative
Fireplace Yes
Window Features Aluminum Frames,Casement Window(s),Wood Frames
Appliance Dishwasher, Microwave, Oven, Range, Refrigerator, Stove, Electric Oven, Electric Range, Electric Water Heater
Heat Source Central, Electric
Laundry Washer Hookup, Electric Dryer Hookup
Exterior
Exterior Feature None
Fence None
Pool None
Utilities Available Electricity Available, Water Available
Amenities Available None
Waterfront Description Boat Ramp/Lift Access
Water Access Desc Public
Roof Type Asphalt,Fiberglass
Porch Covered, Porch
Garage false
Building
Lot Description Mature Trees
Faces East
Foundation Crawlspace
Lot Size Range 0.321
Sewer Public Sewer
Water Public
Architectural Style Craftsman
Additional Building None
Structure Type Vinyl Siding,Wood Frame
Schools
Elementary Schools Stigler
Middle Schools Stigler
High Schools Stigler
School District Stigler - Sch Dist (37)
Others
Senior Community No
Security Features Storm Shelter,Security System Owned
Acceptable Financing Conventional, FHA, USDA Loan, VA Loan
Listing Terms Conventional, FHA, USDA Loan, VA Loan
Read Less
Bought with C21/First Choice Realty




