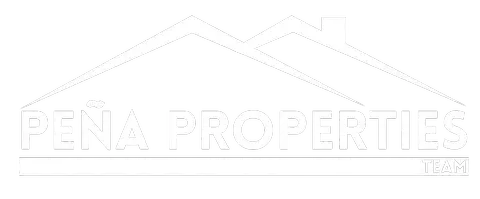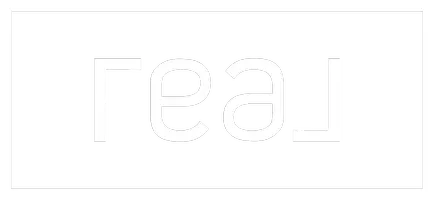For more information regarding the value of a property, please contact us for a free consultation.
7534 N Peoria AVE Tulsa, OK 74126
Want to know what your home might be worth? Contact us for a FREE valuation!

Our team is ready to help you sell your home for the highest possible price ASAP
Key Details
Sold Price $160,000
Property Type Single Family Home
Sub Type Single Family Residence
Listing Status Sold
Purchase Type For Sale
Square Footage 1,071 sqft
Price per Sqft $149
Subdivision Delaware Gardens
MLS Listing ID 2502973
Sold Date 03/21/25
Style Ranch
Bedrooms 3
Full Baths 2
HOA Y/N No
Total Fin. Sqft 1071
Year Built 1952
Annual Tax Amount $403
Tax Year 2023
Lot Size 0.276 Acres
Acres 0.276
Property Sub-Type Single Family Residence
Property Description
COMPLETE REMODEL! This recently remodeled 3 bedroom, 2 full bath home sits on a large, fully fenced .28 acre lot with new sod in the front and back yards. Recent updates include NEW electrical, plumbing, HVAC, roof, paint (inside and out), flooring, windows, granite countertops, and new appliances. All appliances stay, including the washer and dryer. The open concept living area is perfect for entertaining, and the split bedroom layout provides ample privacy. A drive through gate to the backyard offers available RV hookups. Contact us for the complete list of updates and to schedule a showing! The Seller is offering owner financing.
Location
State OK
County Tulsa
Direction East
Rooms
Other Rooms None
Basement None, Crawl Space
Interior
Interior Features Granite Counters, Stone Counters, Ceiling Fan(s), Programmable Thermostat, Insulated Doors, Storm Door(s)
Heating Central, Electric
Cooling Central Air
Flooring Tile, Vinyl
Fireplace No
Window Features Vinyl,Insulated Windows
Appliance Dryer, Dishwasher, Disposal, Oven, Range, Refrigerator, Stove, Washer, Electric Oven, Electric Range, Electric Water Heater
Heat Source Central, Electric
Laundry Washer Hookup, Electric Dryer Hookup
Exterior
Exterior Feature Gravel Driveway, None
Parking Features Carport, Detached, Garage
Garage Spaces 1.0
Fence Chain Link, Full
Pool None
Utilities Available Electricity Available, Natural Gas Available
Water Access Desc Public
Roof Type Asphalt,Fiberglass
Porch Deck, Porch
Garage true
Building
Lot Description None
Faces East
Entry Level One
Foundation Crawlspace
Lot Size Range 0.276
Sewer Public Sewer
Water Public
Architectural Style Ranch
Level or Stories One
Additional Building None
Structure Type HardiPlank Type,Wood Frame
Schools
Elementary Schools Gilcrease
Middle Schools Monroe
High Schools Mclain
School District Tulsa - Sch Dist (1)
Others
Senior Community No
Tax ID 52850-12-36-00030
Security Features No Safety Shelter,Smoke Detector(s)
Acceptable Financing Conventional, FHA, VA Loan
Green/Energy Cert Doors, Windows
Listing Terms Conventional, FHA, VA Loan
Read Less
Bought with Coldwell Banker Select




