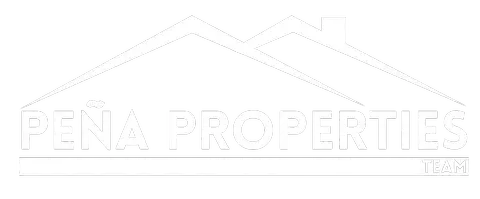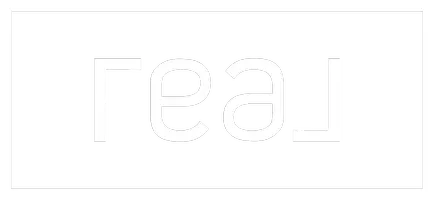For more information regarding the value of a property, please contact us for a free consultation.
3102 Butlan CIR Durant, OK 74701
Want to know what your home might be worth? Contact us for a FREE valuation!

Our team is ready to help you sell your home for the highest possible price ASAP
Key Details
Sold Price $385,000
Property Type Single Family Home
Sub Type Single Family Residence
Listing Status Sold
Purchase Type For Sale
Square Footage 2,696 sqft
Price per Sqft $142
Subdivision Ridgemont Estates Ii
MLS Listing ID 2417738
Sold Date 03/28/25
Style Ranch
Bedrooms 4
Full Baths 3
HOA Y/N No
Total Fin. Sqft 2696
Year Built 1996
Annual Tax Amount $1,982
Tax Year 2023
Lot Size 0.563 Acres
Acres 0.563
Property Sub-Type Single Family Residence
Property Description
**Elegantly Remodeled Home in a Classic Neighborhood**
Discover this stunning four-bedroom, three-bath, two-story home nestled in a desirable, established neighborhood. Spanning 2,696 sq ft, this residence has been completely remodeled with modern touches throughout, creating a fresh, contemporary feel. The spacious layout offers ample room for comfortable living, while the large lot provides plenty of outdoor space, including a back deck perfect for entertaining and a convenient storage shed. Enjoy the charm of a good neighborhood, where tranquility meets modern convenience in this beautifully updated home.
Location
State OK
County Bryan
Community Sidewalks
Direction West
Rooms
Other Rooms Shed(s)
Basement None
Interior
Interior Features Granite Counters, High Ceilings, Ceiling Fan(s), Programmable Thermostat
Heating Central, Electric
Cooling Central Air
Flooring Carpet, Vinyl
Fireplace No
Window Features Vinyl
Appliance Built-In Oven, Cooktop, Microwave, Oven, Range, Electric Oven, Electric Water Heater, Plumbed For Ice Maker
Heat Source Central, Electric
Laundry Electric Dryer Hookup
Exterior
Parking Features Attached, Garage
Garage Spaces 2.0
Fence None
Pool None
Community Features Sidewalks
Utilities Available Cable Available, Electricity Available, Phone Available, Water Available
Water Access Desc Public
Roof Type Asphalt,Fiberglass
Porch Covered, Patio, Porch
Garage true
Building
Lot Description Cul-De-Sac
Faces West
Entry Level Two
Foundation Slab
Lot Size Range 0.563
Sewer Public Sewer
Water Public
Architectural Style Ranch
Level or Stories Two
Additional Building Shed(s)
Structure Type Brick Veneer,Wood Siding,Wood Frame
Schools
Elementary Schools Silo
High Schools Silo
School District Silo - Sch Dist (Si1)
Others
Senior Community No
Tax ID A236-00-001-006-0-000-00
Security Features No Safety Shelter
Acceptable Financing Conventional, FHA, USDA Loan, VA Loan
Listing Terms Conventional, FHA, USDA Loan, VA Loan
Read Less
Bought with Active Real Estate




