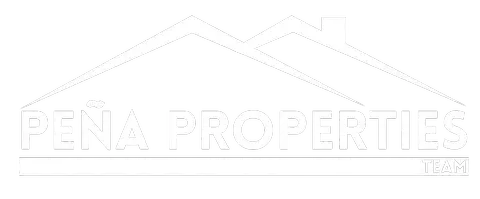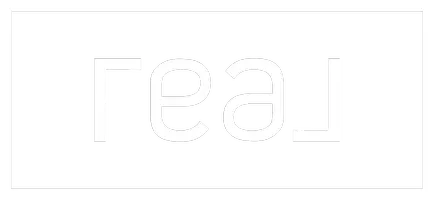For more information regarding the value of a property, please contact us for a free consultation.
2801 Abbey DR Ada, OK 74820
Want to know what your home might be worth? Contact us for a FREE valuation!

Our team is ready to help you sell your home for the highest possible price ASAP
Key Details
Sold Price $315,000
Property Type Single Family Home
Sub Type Single Family Residence
Listing Status Sold
Purchase Type For Sale
Square Footage 2,364 sqft
Price per Sqft $133
Subdivision The Heritage
MLS Listing ID 2440046
Sold Date 03/31/25
Style Craftsman
Bedrooms 4
Full Baths 2
Half Baths 1
HOA Y/N No
Total Fin. Sqft 2364
Year Built 2024
Annual Tax Amount $2,627
Tax Year 2023
Lot Size 9,539 Sqft
Acres 0.219
Property Sub-Type Single Family Residence
Property Description
Welcome to this stunning new construction home in the Heritage neighborhood! This spacious 4 bedroom, 2.5 bathroom home features a large living space perfect for entertaining. The master suite is downstairs and has a gorgeous bathroom and big walk in closet. Upstairs, you'll find a bonus room that can be used as an office or game room. The kitchen is accented with gold accessories and opens up to the living area, creating a seamless flow throughout the home. Don't miss out on the opportunity to make this beautiful home yours! Realtor is related to the seller.
Location
State OK
County Pontotoc
Direction East
Rooms
Other Rooms None
Interior
Interior Features Granite Counters, None, Ceiling Fan(s)
Heating Central, Electric
Cooling Central Air
Flooring Wood Veneer
Fireplace No
Window Features Vinyl
Appliance Dishwasher, Electric Water Heater, Range, Stove
Heat Source Central, Electric
Exterior
Exterior Feature None
Parking Features Attached, Garage
Garage Spaces 2.0
Fence None
Pool None
Utilities Available Electricity Available
Water Access Desc Public
Roof Type Asphalt,Fiberglass
Porch Covered, Patio, Porch
Garage true
Building
Lot Description Cul-De-Sac
Faces East
Entry Level Two
Foundation Slab
Lot Size Range 0.219
Sewer Public Sewer
Water Public
Architectural Style Craftsman
Level or Stories Two
Additional Building None
Structure Type HardiPlank Type,Wood Frame
Schools
Elementary Schools Byng
High Schools Byng
School District Byng - Sch Dist (A11)
Others
Senior Community No
Security Features No Safety Shelter
Acceptable Financing Conventional, FHA, Other
Listing Terms Conventional, FHA, Other
Read Less
Bought with Keller Williams Advantage




