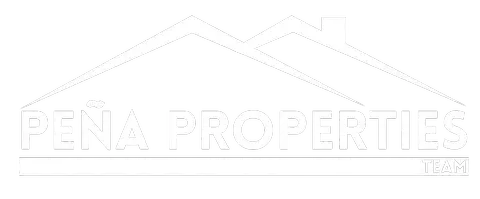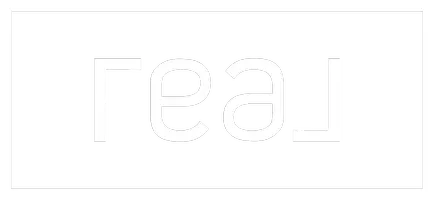For more information regarding the value of a property, please contact us for a free consultation.
7115 Quail Run Kansas, OK 74347
Want to know what your home might be worth? Contact us for a FREE valuation!

Our team is ready to help you sell your home for the highest possible price ASAP
Key Details
Sold Price $280,000
Property Type Single Family Home
Sub Type Single Family Residence
Listing Status Sold
Purchase Type For Sale
Square Footage 1,400 sqft
Price per Sqft $200
Subdivision Flint Ridge I Bird Creek Area
MLS Listing ID 2506813
Sold Date 03/31/25
Style Other
Bedrooms 3
Full Baths 2
Condo Fees $105/mo
HOA Fees $105/mo
HOA Y/N Yes
Total Fin. Sqft 1400
Year Built 2008
Annual Tax Amount $1,780
Tax Year 2024
Lot Size 1.671 Acres
Acres 1.671
Property Sub-Type Single Family Residence
Property Description
Awesome Sunrise Views of the Ozark Mtn Foothills from this lovely & immaculate one-level home in NE Oklahoma's Flint Ridge gated community on the Illinois River! Many reasons to consider this well-maintained home include open plan & vaulted ceilings, wood laminate flooring throughout, ceramic tile in kitchen and bathrooms, enjoy dining views inside & outside and split-bedroom floor plan for privacy. New paint, exterior painted 2023, large back deck built in 2024, septic cleaned in 2022, water heater 2019, safe room added to attached 2-car garage. There is a chain-link fenced yard, paved street & driveway & sidewalks with a terraced, landscaped entry & covered porch! Refrigerator, washer & dryer stay. Negotiables are 3-piece set sofa, loveseat, library chair & outdoor patio furniture. 7,000-acre gated community offers 24-hour security, river access w/canoes, kayaks & shuttles in summer, restaurant & golf course, tennis, mini-golf & ATV are street friendly.
Location
State OK
County Delaware
Community Gutter(S), Sidewalks
Direction Northwest
Body of Water Illinois River
Rooms
Other Rooms Greenhouse
Basement None
Interior
Interior Features Granite Counters, High Speed Internet, Vaulted Ceiling(s), Ceiling Fan(s), Insulated Doors
Heating Central, Electric, Heat Pump
Cooling Central Air
Flooring Wood Veneer
Fireplaces Number 1
Fireplaces Type Wood Burning Stove
Fireplace Yes
Window Features Vinyl
Appliance Dryer, Dishwasher, Disposal, Microwave, Oven, Range, Refrigerator, Stove, Washer, Electric Oven, Electric Range, Electric Water Heater
Heat Source Central, Electric, Heat Pump
Laundry Washer Hookup, Electric Dryer Hookup
Exterior
Exterior Feature Rain Gutters
Parking Features Attached, Garage, Other, Garage Faces Side, Storage, Asphalt
Garage Spaces 2.0
Fence Chain Link
Pool None
Community Features Gutter(s), Sidewalks
Utilities Available Electricity Available, Fiber Optic Available, Phone Available, Water Available
Amenities Available Clubhouse, Fitness Center, Golf Course, Gated, Other, Park, Pool, Guard, Tennis Court(s), Trail(s)
Waterfront Description Water Access
View Y/N Yes
Water Access Desc Rural
View Mountain(s)
Roof Type Asphalt,Fiberglass
Porch Covered, Deck, Porch
Garage true
Building
Lot Description Corner Lot
Faces Northwest
Entry Level One
Foundation Slab
Lot Size Range 1.671
Sewer Septic Tank
Water Rural
Architectural Style Other
Level or Stories One
Additional Building Greenhouse
Structure Type HardiPlank Type,Wood Frame
Schools
Elementary Schools Kansas
High Schools Kansas
School District Kansas - Sch Dist (D5)
Others
Pets Allowed Yes
Senior Community No
Tax ID 210011173
Security Features Safe Room Interior,Smoke Detector(s)
Acceptable Financing Conventional, FHA, USDA Loan, VA Loan
Membership Fee Required 105.0
Green/Energy Cert Doors
Listing Terms Conventional, FHA, USDA Loan, VA Loan
Pets Allowed Yes
Read Less
Bought with Crye-Leike REALTORS of




