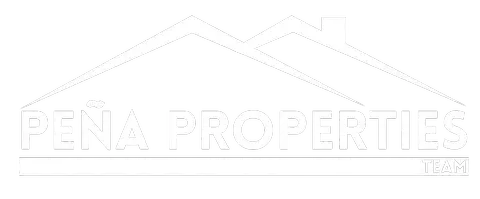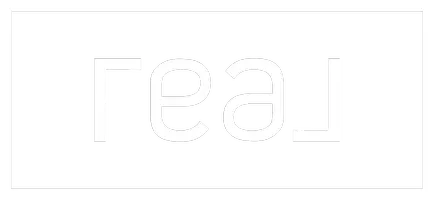For more information regarding the value of a property, please contact us for a free consultation.
34381 S 523 LN Jay, OK 74346
Want to know what your home might be worth? Contact us for a FREE valuation!

Our team is ready to help you sell your home for the highest possible price ASAP
Key Details
Sold Price $800,000
Property Type Single Family Home
Sub Type Single Family Residence
Listing Status Sold
Purchase Type For Sale
Square Footage 4,323 sqft
Price per Sqft $185
Subdivision Longview Estates I
MLS Listing ID 2443424
Sold Date 03/31/25
Style Spanish/Mediterranean
Bedrooms 5
Full Baths 3
HOA Y/N No
Total Fin. Sqft 4323
Year Built 2005
Annual Tax Amount $5,492
Tax Year 2023
Lot Size 0.943 Acres
Acres 0.943
Property Sub-Type Single Family Residence
Property Description
Lovely Bell Haven, Longview Estates waterfront overlooking Grand Lake at its finest! This gorgeous one-owner home offers 3,423 s.f., 5 bedrooms, 3 bathrooms, 2 studies or one could be a game room, open living space with kitchen open to great room, double ovens, pantry, wet bar, breakfast nook and formal dining, 2 laundry rooms, main bedroom offers a large shower, his and her closets, lower level has a kitchenette, large storage area, 3 car garage, both levels have huge covered outdoor lanais with incredible views of Grand Lake. The sunsets are surreal. With this home comes a 900 s.f. separate workshop with full bath and tons of storage. There is a two car portico at the entrance. This awesome place has .94 acres and 253 feet of shoreline and gentle slope to the lake!
Location
State OK
County Delaware
Community Gutter(S)
Direction East
Body of Water Grand Lake
Rooms
Other Rooms Storage, Workshop
Basement Finished, Walk-Out Access, Full
Interior
Interior Features Wet Bar, Granite Counters, High Ceilings, High Speed Internet, Vaulted Ceiling(s), Wired for Data, Ceiling Fan(s), Insulated Doors
Heating Central, Propane, Multiple Heating Units, Other
Cooling Other, 2 Units
Flooring Carpet, Tile
Fireplaces Number 1
Fireplaces Type Gas Starter, Wood Burning
Equipment Generator
Fireplace Yes
Window Features Vinyl,Insulated Windows
Appliance Built-In Oven, Cooktop, Double Oven, Dryer, Dishwasher, Disposal, Microwave, Oven, Range, Refrigerator, Washer, Electric Oven, Electric Water Heater, Gas Range, Gas Water Heater, Plumbed For Ice Maker
Heat Source Central, Propane, Multiple Heating Units, Other
Laundry Washer Hookup, Electric Dryer Hookup
Exterior
Exterior Feature Gravel Driveway, Rain Gutters, Satellite Dish
Parking Features Attached, Detached, Garage, Porte-Cochere, Garage Faces Side, Workshop in Garage
Garage Spaces 2.0
Fence None
Pool None
Community Features Gutter(s)
Utilities Available Electricity Available, Natural Gas Available, Water Available
Waterfront Description Boat Ramp/Lift Access
View Y/N Yes
Water Access Desc Rural
View Seasonal View
Roof Type Other
Porch Covered, Patio
Garage true
Building
Lot Description Mature Trees
Faces East
Entry Level Two
Foundation Basement
Lot Size Range 0.943
Sewer Septic Tank
Water Rural
Architectural Style Spanish/Mediterranean
Level or Stories Two
Additional Building Storage, Workshop
Structure Type Stucco,Wood Frame
Schools
Elementary Schools Grove
Middle Schools Grove
High Schools Grove
School District Grove - Sch Dist (D3)
Others
Senior Community No
Security Features No Safety Shelter,Smoke Detector(s)
Acceptable Financing Conventional
Green/Energy Cert Doors, Insulation, Windows
Listing Terms Conventional
Read Less
Bought with McGraw, REALTORS




