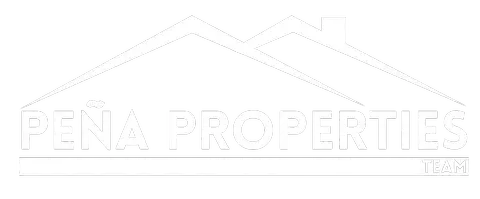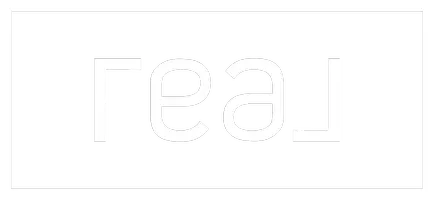For more information regarding the value of a property, please contact us for a free consultation.
5820 Tuxedo BLVD Bartlesville, OK 74006
Want to know what your home might be worth? Contact us for a FREE valuation!

Our team is ready to help you sell your home for the highest possible price ASAP
Key Details
Sold Price $893,000
Property Type Single Family Home
Sub Type Single Family Residence
Listing Status Sold
Purchase Type For Sale
Square Footage 4,008 sqft
Price per Sqft $222
Subdivision Bville Pt Sec
MLS Listing ID 2444872
Sold Date 03/31/25
Style French Provincial
Bedrooms 4
Full Baths 3
Half Baths 1
HOA Y/N No
Total Fin. Sqft 4008
Year Built 2023
Annual Tax Amount $8,092
Tax Year 2024
Lot Size 8.320 Acres
Acres 8.32
Property Sub-Type Single Family Residence
Property Description
A must see! Country living in the city! Custom home on over 8 acres located across from Adams Golf Course and Sooner Park (golf, pickle ball, tennis, swimming, etc...). This home has everything you are looking for: 4 bedrooms, 3 1/2 baths, 4 car garage, 2 living areas, office, 2 kitchens, high ceilings, distressed beams, stone fireplace, solid wood doors, custom cabinets, and granite countertops throughout. The kitchen has an abundance of storage including a prep pantry with sink. Lots of natural light fills every living area with lovely views of the property. The huge back patio is perfect for entertaining. The master suite has a den/2nd office, and 2nd kitchen with a view of a tree-lined private pond. The master bathroom has a huge walk-in shower, free-standing tub, and an enclosed spot for a sauna. The split bedroom plan features an oversized bedroom with an ensuite bath. The service entrance leads to a private stairway to the studio apartment upstairs that includes a 3rd full kitchen, a 4th bathroom and 2nd laundry. (apartment is included in square footage) The home has three separate entrances, making this perfect for a mother-in-law suite, or a professional office with it's own entrance.
Location
State OK
County Washington
Community Gutter(S), Sidewalks
Direction South
Rooms
Other Rooms None
Basement None
Interior
Interior Features Attic, Granite Counters, High Speed Internet, Other, Wired for Data, Ceiling Fan(s), Insulated Doors
Heating Gas, Multiple Heating Units
Cooling 2 Units
Flooring Hardwood, Tile
Fireplaces Number 1
Fireplaces Type Wood Burning
Equipment Generator
Fireplace Yes
Window Features Vinyl,Insulated Windows
Appliance Built-In Oven, Cooktop, Dishwasher, Disposal, Microwave, Oven, Range, Electric Oven, Gas Water Heater
Heat Source Gas, Multiple Heating Units
Laundry Washer Hookup, Electric Dryer Hookup
Exterior
Exterior Feature Concrete Driveway, Lighting, Rain Gutters
Parking Features Garage Faces Side
Garage Spaces 4.0
Fence Partial
Pool None
Community Features Gutter(s), Sidewalks
Utilities Available Natural Gas Available
Water Access Desc Public
Roof Type Asphalt,Fiberglass
Accessibility Low Threshold Shower, Accessible Entrance, Accessible Hallway(s)
Porch Covered, Patio, Porch
Garage true
Building
Lot Description Mature Trees, On Golf Course, Pond on Lot, Rolling Slope, Wooded
Building Description Stucco,Wood Frame, Handicap Access
Faces South
Foundation Slab
Lot Size Range 8.32
Sewer Public Sewer
Water Public
Architectural Style French Provincial
Additional Building None
Structure Type Stucco,Wood Frame
Schools
Elementary Schools Hoover
Middle Schools Madison
High Schools Bartlesville
School District Bartlesville - Sch Dist (81)
Others
Senior Community No
Tax ID 0050263
Security Features No Safety Shelter,Smoke Detector(s)
Acceptable Financing Conventional, FHA, VA Loan
Green/Energy Cert Doors, Insulation, Windows
Listing Terms Conventional, FHA, VA Loan
Read Less
Bought with McGraw, REALTORS




