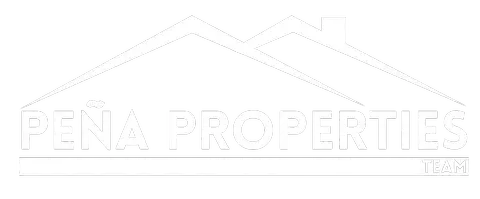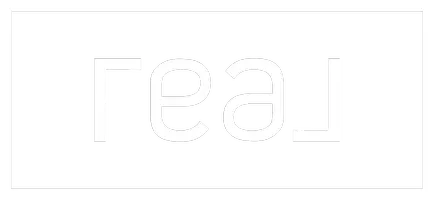For more information regarding the value of a property, please contact us for a free consultation.
7404 S Birmingham CT Tulsa, OK 74136
Want to know what your home might be worth? Contact us for a FREE valuation!

Our team is ready to help you sell your home for the highest possible price ASAP
Key Details
Sold Price $502,500
Property Type Single Family Home
Sub Type Single Family Residence
Listing Status Sold
Purchase Type For Sale
Square Footage 3,356 sqft
Price per Sqft $149
Subdivision Ridgecrest Resub
MLS Listing ID 2509544
Sold Date 03/31/25
Bedrooms 3
Full Baths 3
Half Baths 1
HOA Y/N No
Total Fin. Sqft 3356
Year Built 1984
Annual Tax Amount $3,510
Tax Year 2022
Lot Size 0.333 Acres
Acres 0.333
Property Sub-Type Single Family Residence
Property Description
Call today to view this expertly updated home in a premier Jenks Public Schools neighborhood. Discerning Buyers will appreciate the luxury features and recent upgrades including single level floor plan, soaring stone fireplace and beamed ceiling in living room, LVP flooring throughout, newer HVAC systems, wall of windows to backyard, entertainer's kitchen with granite countertops, huge island, double ovens, enormous pantry, wine fridge and high end refrigerator that remains. Mudroom with bench and cubbies keeps backpacks, shoes and jackets organized.
The owner's suite and ensuite lend an air of sophistication and luxury. With dual vanities, dual water closets, free standing soaker tub and custom shower, it provides a true retreat experience every day of the week. Additional features include office space adjacent to the owner's suite, central bathroom between bedrooms #2 and #3, corner lot location, EV charger in porte-cochere, backyard deck and sunroom (not included in reported square footage).
Easy access to the Gathering Place, Southern Hills Country Club, ORU, River Parks and the Jenks Aquarium. Call today to experience this Contemporary Ranch Style residence.
Location
State OK
County Tulsa
Community Gutter(S), Sidewalks
Direction East
Rooms
Other Rooms Shed(s)
Basement None
Interior
Interior Features Granite Counters, High Ceilings, High Speed Internet, Cable TV, Ceiling Fan(s), Programmable Thermostat, Insulated Doors
Heating Central, Gas, Multiple Heating Units
Cooling Central Air, 2 Units
Flooring Laminate
Fireplaces Number 1
Fireplaces Type Gas Log, Gas Starter
Fireplace Yes
Window Features Casement Window(s),Insulated Windows
Appliance Built-In Oven, Cooktop, Double Oven, Dishwasher, Disposal, Microwave, Oven, Range, Refrigerator, Wine Refrigerator, Gas Oven, Gas Range, Gas Water Heater, Plumbed For Ice Maker
Heat Source Central, Gas, Multiple Heating Units
Laundry Washer Hookup, Electric Dryer Hookup
Exterior
Exterior Feature Concrete Driveway, Landscaping, Rain Gutters
Parking Features Porte-Cochere, Circular Driveway
Garage Spaces 4.0
Fence Full, Privacy
Pool None
Community Features Gutter(s), Sidewalks
Utilities Available Cable Available, Electricity Available, Fiber Optic Available, Natural Gas Available, Water Available
Water Access Desc Public
Roof Type Asphalt,Fiberglass
Porch Deck, Enclosed, Patio, Porch
Garage true
Building
Lot Description Corner Lot
Faces East
Entry Level One
Foundation Slab
Lot Size Range 0.333
Sewer Public Sewer
Water Public
Level or Stories One
Additional Building Shed(s)
Structure Type Stone,Wood Siding,Wood Frame
Schools
Elementary Schools Northwest
Middle Schools Jenks
High Schools Jenks
School District Jenks - Sch Dist (5)
Others
Senior Community No
Security Features No Safety Shelter,Smoke Detector(s)
Acceptable Financing Conventional, FHA, VA Loan
Green/Energy Cert Doors, Windows
Listing Terms Conventional, FHA, VA Loan
Read Less
Bought with Fox and Associates




