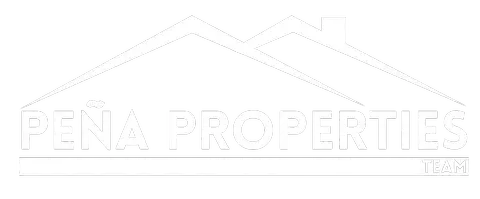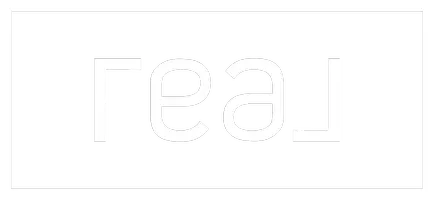For more information regarding the value of a property, please contact us for a free consultation.
450 W 7th ST S #808 Tulsa, OK 74119
Want to know what your home might be worth? Contact us for a FREE valuation!

Our team is ready to help you sell your home for the highest possible price ASAP
Key Details
Sold Price $159,000
Property Type Condo
Sub Type Condominium
Listing Status Sold
Purchase Type For Sale
Square Footage 1,156 sqft
Price per Sqft $137
Subdivision Central Park Condos-Lindsey I
MLS Listing ID 2439817
Sold Date 04/04/25
Style Contemporary
Bedrooms 2
Full Baths 2
Condo Fees $890/mo
HOA Fees $890/mo
HOA Y/N Yes
Total Fin. Sqft 1156
Year Built 1970
Annual Tax Amount $1,129
Tax Year 2023
Lot Size 10,018 Sqft
Acres 0.23
Property Sub-Type Condominium
Property Description
Spectacular 2 bed 2 bath fully remodeled unit in Downtown Tulsa! Hurry 808 is 1 of few units that has completed installation of a new AC unit 2024!
Come see this breathtaking view! unit 808 features freshly painted walls, all new plumbing, fully updated bathrooms and all new kitchen stainless steel appliances, this unit also has a washer and dryer in unit. enjoy easy living at its best HOA covers many amenities such as 24/7 security, 24/7 gym, lobby and club room, enjoy the gated outdoor pool and running track, all utilities are part of HOA fees including high speed internet. Unit 808 offers 1 car covered parking spot, don't miss this rare gem!
Location
State OK
County Tulsa
Community Gutter(S), Sidewalks
Direction Southeast
Rooms
Other Rooms None, Gazebo
Basement None
Interior
Interior Features Granite Counters, High Speed Internet, Cable TV, Wired for Data, Ceiling Fan(s)
Heating Central, Electric, Gas
Cooling Central Air
Flooring Wood Veneer
Fireplace No
Window Features Storm Window(s)
Appliance Built-In Oven, Cooktop, Dryer, Dishwasher, Electric Water Heater, Microwave, Oven, Range, Refrigerator, Washer, Electric Oven
Heat Source Central, Electric, Gas
Laundry Washer Hookup, Electric Dryer Hookup
Exterior
Exterior Feature Sprinkler/Irrigation, Landscaping, Rain Gutters
Parking Features Detached, Garage, Covered
Garage Spaces 1.0
Fence Full
Pool None
Community Features Gutter(s), Sidewalks
Utilities Available Cable Available, Electricity Available, Natural Gas Available, Phone Available, Water Available
Amenities Available Business Center, Clubhouse, Fitness Center, Gated, Laundry, Park, Pool, Parking, Pets Allowed, Guard, Trail(s)
Water Access Desc Public
Roof Type Slate
Porch Balcony
Garage true
Building
Lot Description Other
Faces Southeast
Entry Level One
Foundation Slab
Lot Size Range 0.23
Sewer Public Sewer
Water Public
Architectural Style Contemporary
Level or Stories One
Additional Building None, Gazebo
Structure Type Concrete,Steel
Schools
Elementary Schools Bell
High Schools Hale
School District Tulsa - Sch Dist (1)
Others
Pets Allowed No
HOA Fee Include Cable TV,Electricity,Gas,Other,Trash
Senior Community No
Tax ID 23325-92-11-34370
Security Features Safe Room Interior,Smoke Detector(s)
Acceptable Financing Conventional, FHA, Lease Purchase, VA Loan
Membership Fee Required 890.0
Listing Terms Conventional, FHA, Lease Purchase, VA Loan
Pets Allowed No
Read Less
Bought with Realty One Group Dreamers




