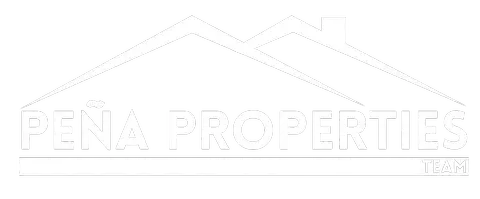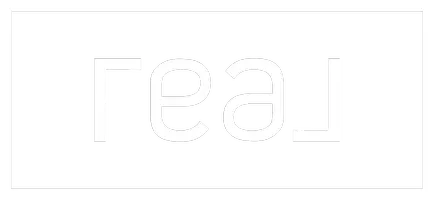For more information regarding the value of a property, please contact us for a free consultation.
4443 Spruce ST Kiefer, OK 74041
Want to know what your home might be worth? Contact us for a FREE valuation!

Our team is ready to help you sell your home for the highest possible price ASAP
Key Details
Sold Price $267,500
Property Type Single Family Home
Sub Type Single Family Residence
Listing Status Sold
Purchase Type For Sale
Square Footage 1,729 sqft
Price per Sqft $154
Subdivision Maplewood
MLS Listing ID 2436611
Sold Date 04/08/25
Style Ranch
Bedrooms 3
Full Baths 2
Condo Fees $228/ann
HOA Fees $19/ann
HOA Y/N Yes
Total Fin. Sqft 1729
Year Built 2008
Annual Tax Amount $1,921
Tax Year 2023
Lot Size 1.000 Acres
Acres 1.0
Property Sub-Type Single Family Residence
Property Description
Maplewood Addition two entrances: Get off on hwy 75 at 151street go west about 3 miles look left (S) for Maplewood entrance turn into go all the way to the end turn left (E) 1st house.
Lot size is 43,560 sq ft house is 1729 so very large fenced lot so very close to Tulsa in Kiefer 2.5 miles off of 75
Discover your dream home in this stunning 3-bedroom, 2-bathroom residence built in 2008, showcasing beautiful brick and stone exterior. Step inside to find soaring 10-foot ceilings that enhance the spacious feel. Crown molding.
The master suite is a true retreat, featuring a luxurious garden tub and a separate shower for ultimate relaxation. Recent upgrades include a brand new roof (2023), new HVAC system (2024), and a stylish new stove and oven (2023). The kitchen boasts convenient pull-out shelves and a dishwasher, making meal prep a breeze.
Enjoy outdoor living on the oversized covered patio (10' x 34'), perfect for entertaining or relaxing with family. The expansive, fully-fenced yard provides plenty of space for pets and play, complemented by a practical storage building on a slab (10' x 15').
Safety and community are paramount here, with a dedicated safe room and friendly neighbors all around. Don't miss the chance to make this beautiful home yours!
Location
State OK
County Creek
Community Sidewalks
Direction South
Rooms
Other Rooms Shed(s)
Interior
Interior Features Attic, Granite Counters, High Ceilings, High Speed Internet, Cable TV, Wired for Data, Programmable Thermostat
Heating Central, Gas
Cooling Central Air
Flooring Carpet, Laminate, Tile, Wood Veneer
Fireplaces Number 1
Fireplaces Type Glass Doors, Wood Burning
Fireplace Yes
Window Features Vinyl
Appliance Dishwasher, Disposal, Microwave, Oven, Range, Refrigerator, Electric Oven, Electric Range, Gas Water Heater, Plumbed For Ice Maker
Heat Source Central, Gas
Laundry Washer Hookup, Electric Dryer Hookup, Gas Dryer Hookup
Exterior
Exterior Feature Concrete Driveway, Landscaping
Parking Features Attached, Garage
Garage Spaces 2.0
Fence Full, Privacy
Pool None
Community Features Sidewalks
Utilities Available Cable Available, Electricity Available, Natural Gas Available, Phone Available, Water Available
Amenities Available Other, Park
Water Access Desc Public
Roof Type Asphalt,Fiberglass
Accessibility Accessible Doors, Accessible Hallway(s)
Porch Covered, Patio, Porch
Garage true
Building
Lot Description Cul-De-Sac
Building Description Brick,Concrete,Stone, Handicap Access
Faces South
Entry Level One
Foundation Slab
Lot Size Range 1.0
Sewer Public Sewer
Water Public
Architectural Style Ranch
Level or Stories One
Additional Building Shed(s)
Structure Type Brick,Concrete,Stone
Schools
Elementary Schools Kiefer
Middle Schools Kiefer
High Schools Kiefer
School District Kiefer - Sch Dist (52)
Others
Pets Allowed Yes
Senior Community Yes
Tax ID 7047-00-003-000-0-22-00
Security Features Safe Room Interior,Security System Leased
Acceptable Financing Conventional, FHA, USDA Loan, VA Loan
Membership Fee Required 228.0
Green/Energy Cert Insulation
Listing Terms Conventional, FHA, USDA Loan, VA Loan
Pets Allowed Yes
Read Less
Bought with Chinowth & Cohen




