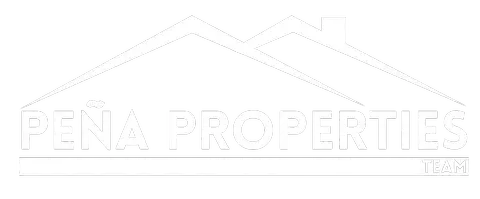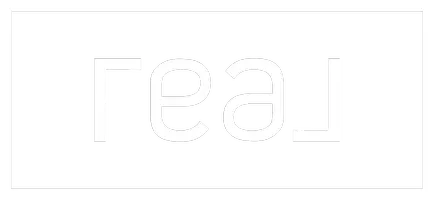For more information regarding the value of a property, please contact us for a free consultation.
24944 S 4098 RD Claremore, OK 74019
Want to know what your home might be worth? Contact us for a FREE valuation!

Our team is ready to help you sell your home for the highest possible price ASAP
Key Details
Sold Price $889,900
Property Type Single Family Home
Sub Type Single Family Residence
Listing Status Sold
Purchase Type For Sale
Square Footage 3,937 sqft
Price per Sqft $226
Subdivision Rogers Co Unplatted
MLS Listing ID 2510727
Sold Date 05/01/25
Style Ranch
Bedrooms 4
Full Baths 4
Half Baths 1
HOA Y/N No
Total Fin. Sqft 3937
Year Built 2016
Annual Tax Amount $7,204
Tax Year 2024
Lot Size 4.040 Acres
Acres 4.04
Property Sub-Type Single Family Residence
Property Description
One-Story | 4 Beds | 4.5 Baths | 2 Living Areas | School Room or Craft Room |
Study | Pool | 3-Car Garage l Enjoy luxury resort-style living on 4.04 acres, east of Stone Canyon in the Verdigris School District. This custom Craftsman-style home blends open-concept design w/high-end finishes, including custom hardwood floors, soaring 16' ceilings, a floor-to-
ceiling stone fireplace, & abundant natural light—ideal for both everyday living &
entertaining. A full-view overhead door seamlessly connects the dining to the covered back
patio, extending the living space outdoors. The patio features a retractable screened
enclosure that adds square footage while reducing heat, creating an ideal indoor-
outdoor living experience. Kitchen features a large island, galley sink, granite countertops, & premium
appliances including double ovens, gas cooktop, microwave, and refrigerator-freezer. A
walk-in serving pantry provides added functionality w/cabinetry, counter space, & a
beverage chiller. Adjacent to the kitchen is a flex space ideal for a study, homeschool area, or hobby
room. A second, private living area w/patio access is wired for a theater system &
can also serve as a game rm or billiards space. The home is custom wired w/built-in speakers for sound throughout, enhancing the ambiance in multiple areas. The stunning master suite includes large windows & patio access. A spa-like master bath offers dual vanities, 2 private commodes, 2 walk-in closets, & a walk-
through shower. For added convenience, the master also connects to a private exercise room. Three additional beds each have private en-suite baths & walk-in closets. Off the garage, is a large mudroom w/built-in lockers & cubbies adds practical storage. Outdoors, enjoy a saltwater pool w/tanning ledge, turf sun deck, gas fire pit, & a private tee box for practicing your golf swing. Included is a greenhouse, lush landscaping, a large storage shed, & hay-producing acreage that extends south to Hwy 266.
Location
State OK
County Rogers
Community Gutter(S)
Direction North
Rooms
Other Rooms Greenhouse, Shed(s)
Basement None
Interior
Interior Features Attic, High Ceilings, Other, Quartz Counters, Stone Counters, Cable TV, Vaulted Ceiling(s), Ceiling Fan(s), Gas Range Connection, GasOvenConnection, Programmable Thermostat, Insulated Doors
Heating Central, Electric, Gas, Multiple Heating Units
Cooling Central Air, 3+ Units
Flooring Tile, Wood
Fireplaces Number 1
Fireplaces Type Gas Log, Gas Starter, Outside
Fireplace Yes
Window Features Vinyl
Appliance Built-In Range, Built-In Oven, Double Oven, Dishwasher, Freezer, Disposal, Gas Water Heater, Oven, Range, Refrigerator, Tankless Water Heater, Plumbed For Ice Maker
Heat Source Central, Electric, Gas, Multiple Heating Units
Laundry Washer Hookup
Exterior
Exterior Feature Concrete Driveway, Fire Pit, Sprinkler/Irrigation, Landscaping, Rain Gutters
Parking Features Attached, Garage, Garage Faces Rear
Garage Spaces 3.0
Fence None
Pool Gunite, In Ground
Community Features Gutter(s)
Utilities Available Electricity Available, Natural Gas Available, Water Available
Water Access Desc Rural
Roof Type Asphalt,Fiberglass
Porch Covered, Patio, Porch
Garage true
Building
Lot Description Corner Lot, Cul-De-Sac
Faces North
Entry Level One
Foundation Slab
Lot Size Range 4.04
Sewer Aerobic Septic
Water Rural
Architectural Style Ranch
Level or Stories One
Additional Building Greenhouse, Shed(s)
Structure Type HardiPlank Type,Stone,Wood Frame
Schools
Elementary Schools Verdigris
High Schools Verdigris
School District Verdigris - Sch Dist (27)
Others
Senior Community No
Security Features No Safety Shelter
Acceptable Financing Conventional, FHA, VA Loan
Green/Energy Cert Doors
Listing Terms Conventional, FHA, VA Loan
Read Less
Bought with Keller Williams Advantage




