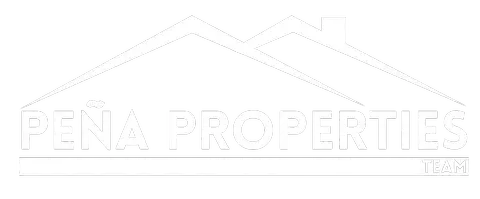For more information regarding the value of a property, please contact us for a free consultation.
1527 S Riverside DR #1527 Tulsa, OK 74119
Want to know what your home might be worth? Contact us for a FREE valuation!

Our team is ready to help you sell your home for the highest possible price ASAP
Key Details
Sold Price $235,000
Property Type Condo
Sub Type Condominium
Listing Status Sold
Purchase Type For Sale
Square Footage 1,150 sqft
Price per Sqft $204
Subdivision Riverpark Place Condos
MLS Listing ID 2505794
Sold Date 05/09/25
Style Contemporary
Bedrooms 2
Full Baths 2
Condo Fees $500/mo
HOA Fees $500/mo
HOA Y/N Yes
Total Fin. Sqft 1150
Year Built 1981
Annual Tax Amount $1,787
Tax Year 2023
Lot Size 1,306 Sqft
Acres 0.03
Property Sub-Type Condominium
Property Description
Location, location, look at that view! Overlooking the Arkansas River across the street, with front row seats on our amazing sunsets, this is a special place to call home. It is a short stroll from all of the amenities of the river - the Gathering Place, Pedestrian Bridge, River Parks - this condominium offers a lifestyle that is simply unmatched elsewhere in Tulsa. In addition to the miles of green space along the river trails, your home is just down the hill from downtown Tulsa and the booming cultural areas of the Brady District, Blue Dome, Arts District, Greenwood, the BOK Arena, and ONEOK Field. Two balconies, one patio-deck. Renovated kitchen and master bath. Hardwoods. Vaulted ceilings. New roof in 2020; new siding in 2019.
The main living area and master suite are on the second level. A large opening living room, with a vaulted ceiling, opens onto a dining area. The renovated kitchen includes a pass-through bar with extra seating for breakfast or entertaining. The primary bedroom with a recently updated bath are also on the second floor. Oh, and then there's the private balcony that offers a the river park view.
Downstairs, in addition to the front door atrium, there is a doorway from the garage. The second bedroom and private bath are at the end of the main hallway. A private deck is just off the bedroom. A new roof was added by the Condo association in 2020; new siding was added in 2019. All exterior maintenance and landscaping are provided. Extra parking is just outside the front door.
Location
State OK
County Tulsa
Community Gutter(S)
Direction West
Rooms
Other Rooms None
Basement None
Interior
Interior Features High Ceilings, Other, Ceiling Fan(s), ElectricOvenConnection, Electric Range Connection, Gas Range Connection, GasOvenConnection
Heating Central, Gas
Cooling Central Air
Flooring Hardwood, Tile
Fireplaces Number 1
Fireplaces Type Gas Starter, Wood Burning
Fireplace Yes
Window Features Aluminum Frames,Vinyl
Appliance Dishwasher, Disposal, Gas Water Heater, Microwave, Oven, Range, Refrigerator, Stove
Heat Source Central, Gas
Laundry Washer Hookup, Electric Dryer Hookup, Gas Dryer Hookup
Exterior
Exterior Feature Rain Gutters
Parking Features Attached, Garage, Asphalt
Garage Spaces 1.0
Fence None
Pool None
Community Features Gutter(s)
Utilities Available Cable Available, Electricity Available, Natural Gas Available, Water Available
Amenities Available None
Water Access Desc Public
Roof Type Asphalt,Fiberglass
Porch Balcony, Covered, Deck, Porch
Garage true
Building
Lot Description Zero Lot Line
Faces West
Entry Level Two
Foundation Slab
Lot Size Range 0.03
Sewer Public Sewer
Water Public
Architectural Style Contemporary
Level or Stories Two
Additional Building None
Structure Type Stone,Wood Siding,Wood Frame
Schools
Elementary Schools Council Oak
High Schools Edison
School District Tulsa - Sch Dist (1)
Others
Pets Allowed Yes
HOA Fee Include Maintenance Structure,Other
Senior Community No
Tax ID 35485-92-11-32395
Security Features No Safety Shelter
Membership Fee Required 500.0
Pets Allowed Yes
Read Less
Bought with Walter & Associates, Inc.




