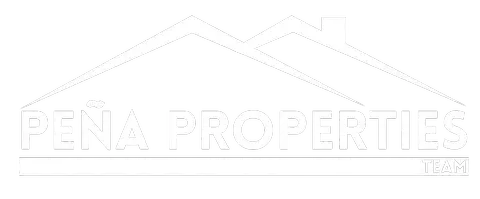For more information regarding the value of a property, please contact us for a free consultation.
2915 E 85th ST #84 Tulsa, OK 74137
Want to know what your home might be worth? Contact us for a FREE valuation!

Our team is ready to help you sell your home for the highest possible price ASAP
Key Details
Sold Price $228,550
Property Type Condo
Sub Type Condominium
Listing Status Sold
Purchase Type For Sale
Square Footage 1,738 sqft
Price per Sqft $131
Subdivision The Timbers
MLS Listing ID 2505265
Sold Date 05/21/25
Style Craftsman
Bedrooms 3
Full Baths 2
Half Baths 1
Condo Fees $301/mo
HOA Fees $301/mo
HOA Y/N Yes
Total Fin. Sqft 1738
Year Built 1981
Annual Tax Amount $2,122
Tax Year 2024
Property Sub-Type Condominium
Property Description
Completely Updated South Tulsa 3-Bedroom 2.5-Bath Condo in Jenks Schools!! Fully updated & ready for new owners! This condo has had all the hard work already completed. Recent updates within the last 2 yrs include a new HVAC system, additional insulation added, new energy efficient Thermal Windows including new patio door, new garage door opener and springs, updated kitchen and laundry room cabinets and hardware, a new backsplash in the kitchen, new ceramic tile in the kitchen, laundry room, and half bath, a new vanity and sink in the half bath, new vinyl plank flooring, new light fixtures in the kitchen and dining room, new light sconces over the fireplace, energy-efficient thermal windows, & new patio door. The home has also been freshly painted & features updated plumbing fixtures & granite countertops as well. The floor plan of this property includes a spacious living room w/cozy fireplace, flanked by two patio doors. The living is open to the kitchen w/granite, bar-top seating, and stainless steel appliances. The cabinetry has been freshly painted, new tile floors, newer appliance and is open to the living, making it ideal for entertaining. There's also a formal dining room or breakfast nook. The Master bedroom is a good size and has a private balcony, while the Master bath has a vessel sink and walk-in closet. An additional guest bedroom, a full bath and an office with storage cabinets upstairs complete the floor plan. Keep in mind, the office/flex space could easily be turned into a 3rd Bdrm! This is in an ideal location in the complex. It's very quiet, walking distance to the pool & clubhouse, plus it backs to a greenbelt w/incredible trees. What a great space to enjoy. The Timbers condo community offers everything you could need, including two swimming pools, two clubhouses, two tennis courts, a basketball court, gated entrances, and security. The prime location is near shopping, dining, and Tulsa's Gathering Place & Riverwalk. Don't miss this opportunity!
Location
State OK
County Tulsa
Community Gutter(S)
Direction North
Rooms
Other Rooms None
Basement None
Interior
Interior Features Dry Bar, Granite Counters, High Ceilings, Cable TV, Vaulted Ceiling(s), Ceiling Fan(s), Electric Oven Connection, Electric Range Connection, Programmable Thermostat, Storm Door(s)
Heating Central, Gas
Cooling Central Air
Flooring Carpet, Tile, Wood Veneer
Fireplaces Number 1
Fireplaces Type Gas Log, Gas Starter
Fireplace Yes
Window Features Aluminum Frames,Insulated Windows
Appliance Built-In Oven, Cooktop, Dishwasher, Disposal, Gas Water Heater, Microwave, Oven, Range, Refrigerator
Heat Source Central, Gas
Laundry Washer Hookup, Electric Dryer Hookup, Gas Dryer Hookup
Exterior
Exterior Feature Sprinkler/Irrigation, Landscaping, Rain Gutters, Tennis Court(s)
Parking Features Attached, Garage, Shelves
Garage Spaces 2.0
Fence Other
Pool None
Community Features Gutter(s)
Utilities Available Cable Available, Electricity Available, Natural Gas Available, Water Available
Amenities Available Clubhouse, Gated, Other, Pool, Guard, Tennis Court(s)
Water Access Desc Public
Roof Type Asphalt,Fiberglass
Porch Balcony, Covered, Patio
Garage true
Building
Lot Description Greenbelt, Mature Trees, Other
Faces North
Entry Level Two
Foundation Slab
Sewer Public Sewer
Water Public
Architectural Style Craftsman
Level or Stories Two
Additional Building None
Structure Type Other,Stucco,Wood Siding,Wood Frame
Schools
Elementary Schools Central
High Schools Jenks
School District Jenks - Sch Dist (5)
Others
Pets Allowed Yes
HOA Fee Include Cable TV,Maintenance Structure,Other
Senior Community No
Security Features No Safety Shelter,Smoke Detector(s)
Acceptable Financing Conventional, Other, VA Loan
Membership Fee Required 301.0
Green/Energy Cert Insulation, Windows
Listing Terms Conventional, Other, VA Loan
Pets Allowed Yes
Read Less
Bought with Coldwell Banker Select




