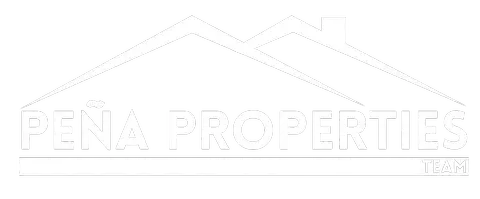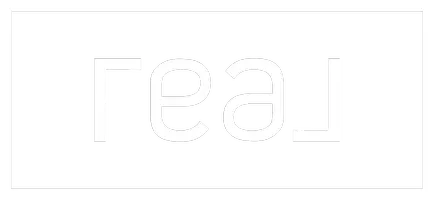For more information regarding the value of a property, please contact us for a free consultation.
2723 E Portland PL Broken Arrow, OK 74014
Want to know what your home might be worth? Contact us for a FREE valuation!

Our team is ready to help you sell your home for the highest possible price ASAP
Key Details
Sold Price $415,000
Property Type Single Family Home
Sub Type Single Family Residence
Listing Status Sold
Purchase Type For Sale
Square Footage 2,221 sqft
Price per Sqft $186
Subdivision Whiskey Ridge
MLS Listing ID 2516427
Sold Date 05/23/25
Style Other
Bedrooms 4
Full Baths 2
Condo Fees $550/ann
HOA Fees $45/ann
HOA Y/N Yes
Total Fin. Sqft 2221
Year Built 2021
Annual Tax Amount $4,825
Tax Year 2023
Lot Size 0.270 Acres
Acres 0.27
Property Sub-Type Single Family Residence
Property Description
Executive Home build with upgrades w/o the EH new construction price tag! 2021-Built, One owner!! .27 acre lot! Handscraped hardwood floors throughout the common spaces and 4th bedroom (could be office). Floor-to-ceiling stone fireplace w/TV outlet and built-ins to the left of the fireplace. Open plan! The Kitchen has a wine/beverage fridge, floor-to-ceiling cabinetry, (soft close cabinets/drawers), under-counter lights, walk-in pantry, 5-burner stove with pot filler, quartz countertops, large island w/electric & bar seating for 4. Breakfast nook w/wood ceilings & door leading to back patio w/built-in blinds. Primary Bedroom has tiered ceilings and space for king-sized furniture. The Primary Bathroom has dual vanities w/quartz counters, travertine floors, large walk in/tiled shower, separate bathtub & large walk-in closet that connects to the laundry room. Split floor plan! The front bedroom (could be office) has wood floors, high ceilings w/wood beams and walk-in closet. Full bath down the hall separates the other 2 bedrooms from the front bedroom/office. Hall bath has travertine, quartz counters, and tiled shower/tub combo. The 3rd & 4th beds both have ceiling fans & walk-in closets. The Laundry Room connects to the master, has travertine flooring and quartz counters. There is a built-in drop zone near the door to the garage. The garage is insulated and has epoxy floors, a pedestrian door out to side yard, and a STORM SHELTER. The back patio has vaulted wood ceilings, stone pillars, wood beams, a 220V outlet, gas hook up for your grill, and extended concrete with fire pit. Full privacy fence with 2 gates, large backyard (surrounded by all 1 story homes; no 2nd story windows looking into your yard!) Tankless hot water heater! Full gutters! Low maintenance irrigation system that does not need winterized! Neighborhood amenities include a Pool, Pond, Clubhouse, Park and Pickleball...something for everyone! Close to schools and expressways!
Location
State OK
County Wagoner
Community Gutter(S), Sidewalks
Direction North
Rooms
Other Rooms None
Basement None
Interior
Interior Features Attic, High Ceilings, High Speed Internet, Other, Quartz Counters, Stone Counters, Cable TV, Vaulted Ceiling(s), Wired for Data, Ceiling Fan(s), Electric Oven Connection, Gas Range Connection
Heating Central, Gas
Cooling Central Air
Flooring Carpet, Tile, Wood
Fireplaces Number 1
Fireplaces Type Gas Log
Fireplace Yes
Window Features Vinyl,Insulated Windows
Appliance Built-In Oven, Cooktop, Dishwasher, Disposal, Gas Water Heater, Microwave, Oven, Range, Tankless Water Heater, Wine Refrigerator, Plumbed For Ice Maker
Heat Source Central, Gas
Laundry Electric Dryer Hookup, Gas Dryer Hookup
Exterior
Exterior Feature Sprinkler/Irrigation, Landscaping, Rain Gutters, Satellite Dish
Parking Features Attached, Garage
Garage Spaces 3.0
Fence Full, Privacy
Pool None
Community Features Gutter(s), Sidewalks
Utilities Available Cable Available, Electricity Available, Natural Gas Available, Phone Available, Water Available
Amenities Available Clubhouse, Other, Park, Pool, Tennis Court(s)
Water Access Desc Rural
Roof Type Asphalt,Fiberglass
Porch Covered, Patio, Porch
Garage true
Building
Lot Description Corner Lot
Faces North
Entry Level One
Foundation Slab
Lot Size Range 0.27
Sewer Public Sewer
Water Rural
Architectural Style Other
Level or Stories One
Additional Building None
Structure Type Brick,Stone,Wood Frame
Schools
Elementary Schools Country Lane
Middle Schools Centennial
High Schools Broken Arrow
School District Broken Arrow - Sch Dist (3)
Others
Senior Community No
Tax ID 730090813
Security Features Safe Room Interior,Smoke Detector(s)
Acceptable Financing Conventional, FHA, Other, VA Loan
Membership Fee Required 550.0
Green/Energy Cert Insulation, Other, Windows
Listing Terms Conventional, FHA, Other, VA Loan
Read Less
Bought with McGraw, REALTORS




