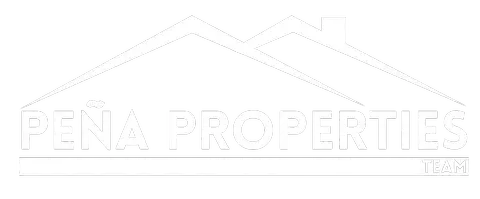For more information regarding the value of a property, please contact us for a free consultation.
5153 E 31st ST Tulsa, OK 74145
Want to know what your home might be worth? Contact us for a FREE valuation!

Our team is ready to help you sell your home for the highest possible price ASAP
Key Details
Sold Price $245,000
Property Type Single Family Home
Sub Type Single Family Residence
Listing Status Sold
Purchase Type For Sale
Square Footage 1,629 sqft
Price per Sqft $150
Subdivision Grandview Manor Addn
MLS Listing ID 2430860
Sold Date 05/23/25
Style Ranch
Bedrooms 3
Full Baths 2
HOA Y/N No
Total Fin. Sqft 1629
Year Built 1959
Annual Tax Amount $1,662
Tax Year 2023
Lot Size 7,797 Sqft
Acres 0.179
Property Sub-Type Single Family Residence
Property Description
This Gold Medallion Home now offers a gas heater, water heater, dryer connections and gas log fireplace. Updated windows, vinyl siding for easy maintenance, HVAC, roof and more. This darling home is in the heart of Tulsa, just off Darlington. Original hardwoods welcome you in, while the updated kitchen with granite counters and 2 spacious living areas make you want to stay. Formal living with a picture window overlooking the backyard is the center of all the action. There are unique details around every corner including an attic fan to enjoy the cool fall mornings. The hall bath is retro chic proudly displaying the original pink tiles, tub and toilet. Unlock a world of new memories in this home when you make it yours! Seller will pay $5,000 toward buyer's closing costs with acceptable offer.
Location
State OK
County Tulsa
Community Gutter(S)
Direction South
Rooms
Other Rooms None
Basement None, Crawl Space
Interior
Interior Features Granite Counters, High Speed Internet, Cable TV, Wired for Data, Ceiling Fan(s), Programmable Thermostat, Insulated Doors, Storm Door(s)
Heating Central, Electric, Gas
Cooling Central Air
Flooring Carpet, Tile, Wood
Fireplaces Number 1
Fireplaces Type Glass Doors, Gas Log, Gas Starter
Fireplace Yes
Window Features Aluminum Frames,Insulated Windows
Appliance Built-In Oven, Cooktop, Dishwasher, Gas Water Heater, Microwave, Oven, Refrigerator
Heat Source Central, Electric, Gas
Laundry Electric Dryer Hookup, Gas Dryer Hookup
Exterior
Exterior Feature Rain Gutters
Parking Features Attached, Garage
Garage Spaces 2.0
Fence Full
Pool None
Community Features Gutter(s)
Utilities Available Electricity Available, Natural Gas Available, Phone Available, Water Available
Water Access Desc Public
Roof Type Asphalt,Fiberglass
Porch Covered, Patio, Porch
Garage true
Building
Lot Description None
Faces South
Entry Level One
Foundation Crawlspace
Lot Size Range 0.179
Sewer Public Sewer
Water Public
Architectural Style Ranch
Level or Stories One
Additional Building None
Structure Type Brick,Vinyl Siding,Wood Frame
Schools
Elementary Schools Hoover
High Schools Hale
School District Tulsa - Sch Dist (1)
Others
Senior Community No
Tax ID 16675-93-15-11680
Security Features No Safety Shelter,Smoke Detector(s)
Acceptable Financing Conventional, FHA, VA Loan
Green/Energy Cert Doors, Windows
Listing Terms Conventional, FHA, VA Loan
Read Less
Bought with Erin Catron & Company, LLC




