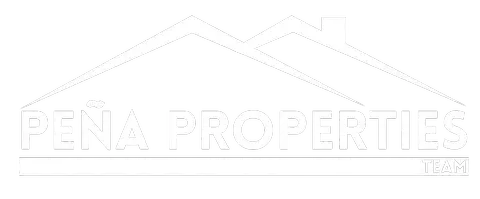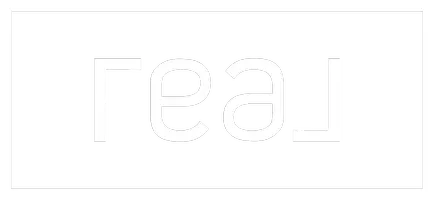For more information regarding the value of a property, please contact us for a free consultation.
1341 E 35th ST Tulsa, OK 74105
Want to know what your home might be worth? Contact us for a FREE valuation!

Our team is ready to help you sell your home for the highest possible price ASAP
Key Details
Sold Price $611,000
Property Type Single Family Home
Sub Type Single Family Residence
Listing Status Sold
Purchase Type For Sale
Square Footage 2,767 sqft
Price per Sqft $220
Subdivision Olivers Addn
MLS Listing ID 2510107
Sold Date 05/23/25
Style Bungalow
Bedrooms 3
Full Baths 3
HOA Y/N No
Total Fin. Sqft 2767
Year Built 1948
Annual Tax Amount $7,207
Tax Year 2024
Lot Size 7,013 Sqft
Acres 0.161
Property Sub-Type Single Family Residence
Property Description
Charming Storybook Stone Cottage with Modern Amenities.
This classic and charming stone cottage offers the perfect combination of storybook appeal and modern living. The open-concept layout seamlessly blends the living, kitchen, and dining spaces, creating a warm and inviting atmosphere. The main level features two spacious bedrooms and two full bathrooms, including a luxurious primary suite with a spa-like bath and a large walk-in closet. A convenient laundry room is located off the primary bedroom for added comfort and ease.
Upstairs, enjoy a versatile third bedroom and full bath, plus a bonus game room or office space. The home sits on a corner lot with a gated side entry and a two-car garage, offering both privacy and convenience. The outdoor space includes a large deck and privacy fence, perfect for entertaining or relaxing in your own tranquil retreat.
Located just minutes from Brookside, Gathering Place, River Parks trail system, and Utica Square, this home offers the ideal blend of comfort, charm, and prime location. Don't miss out on this incredible opportunity!
Location
State OK
County Tulsa
Community Gutter(S), Sidewalks
Direction South
Rooms
Other Rooms None
Basement None, Crawl Space
Interior
Interior Features Granite Counters, High Ceilings, High Speed Internet, Stone Counters, Vaulted Ceiling(s), Wired for Data, Ceiling Fan(s), Electric Oven Connection, Gas Range Connection, Programmable Thermostat, Solar Tube(s), Insulated Doors, Storm Door(s)
Heating Central, Gas, Multiple Heating Units, Other, Zoned
Cooling Central Air, 2 Units, Zoned
Flooring Carpet, Tile, Wood
Fireplaces Number 1
Fireplaces Type Gas Log
Fireplace Yes
Window Features Vinyl,Insulated Windows
Appliance Built-In Range, Built-In Oven, Convection Oven, Dishwasher, Electric Water Heater, Disposal, Microwave, Oven, Range
Heat Source Central, Gas, Multiple Heating Units, Other, Zoned
Laundry Washer Hookup, Electric Dryer Hookup
Exterior
Exterior Feature Concrete Driveway, Sprinkler/Irrigation, Landscaping, Rain Gutters
Parking Features Detached, Garage, Garage Faces Side, Storage
Garage Spaces 2.0
Fence Electric, Full, Privacy
Pool None
Community Features Gutter(s), Sidewalks
Utilities Available Cable Available, Electricity Available, Natural Gas Available, Phone Available, Water Available
Water Access Desc Public
Roof Type Asphalt,Fiberglass
Porch Covered, Patio, Porch
Garage true
Building
Lot Description Corner Lot, Mature Trees
Faces South
Foundation Crawlspace
Lot Size Range 0.161
Sewer Public Sewer
Water Public
Architectural Style Bungalow
Additional Building None
Structure Type HardiPlank Type,Stone,Wood Frame
Schools
Elementary Schools Eliot
High Schools Edison
School District Tulsa - Sch Dist (1)
Others
Senior Community No
Tax ID 30675-93-19-09790
Security Features No Safety Shelter,Security System Owned,Smoke Detector(s)
Acceptable Financing Conventional, FHA, VA Loan
Green/Energy Cert Doors, Solar Features, Windows
Listing Terms Conventional, FHA, VA Loan
Special Listing Condition Relocation
Read Less
Bought with eXp Realty, LLC (BO)




