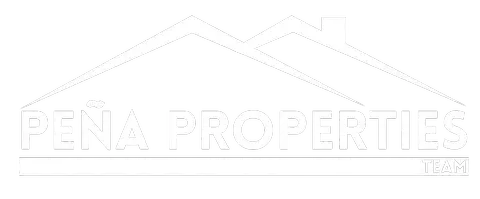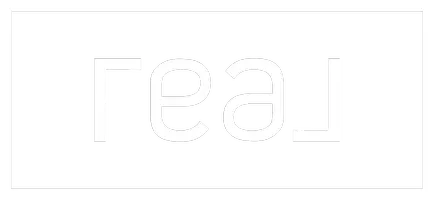For more information regarding the value of a property, please contact us for a free consultation.
802 Wood N Creek RD Ardmore, OK 73401
Want to know what your home might be worth? Contact us for a FREE valuation!

Our team is ready to help you sell your home for the highest possible price ASAP
Key Details
Sold Price $480,000
Property Type Single Family Home
Sub Type Single Family Residence
Listing Status Sold
Purchase Type For Sale
Square Footage 2,724 sqft
Price per Sqft $176
Subdivision Wood-N-Creek Village
MLS Listing ID 2516344
Sold Date 05/28/25
Bedrooms 3
Full Baths 2
Condo Fees $750/ann
HOA Fees $62/ann
HOA Y/N Yes
Total Fin. Sqft 2724
Year Built 1984
Annual Tax Amount $2,559
Tax Year 2024
Lot Size 0.480 Acres
Acres 0.48
Property Sub-Type Single Family Residence
Property Description
Attractive 3-bedroom, 2-baths home situated in an exclusive neighborhood on a corner lot. It has mature trees and has been landscaped for great curb appeal. Upon entering the home, you are drawn to the formal dining room, which is open to the eat-in spacious kitchen, that overlooks the backyard. The living room is to your left with vaulted ceilings and a gas log fireplace. It has a great little nook off the living room where you can steal away to read a book or make it a small study. All the bedrooms are down a short hallway with the primary suite to the back of the home with it's own bathroom with double vanities, a tub and separate shower. It has a walk-in closet. On the opposite side of the hall are two other guest bedrooms. The hall bath has been updated and is shared by the guest bedrooms. The laundry room is also down this hallway, for convenience. There is a small bonus room above the kitchen that could be made into an office, playroom, hobby room or whatever you decide. The home has an attached 3-car garage with ample room for storage and a work area. Also, there is a nice office off the garage, which is a pleasant retreat. The backyard, has two gathering areas, one with a pergola, to enjoy outdoor dining or easy outdoor living. This home is in the Plainview School District.
Location
State OK
County Carter
Direction West
Rooms
Other Rooms None, Pergola
Basement None
Interior
Interior Features Granite Counters, High Ceilings, Vaulted Ceiling(s), Ceiling Fan(s), Electric Range Connection
Heating Central, Gas
Cooling Central Air
Flooring Carpet, Tile, Wood
Fireplaces Number 1
Fireplaces Type Insert, Gas Log
Fireplace Yes
Window Features Vinyl
Appliance Dishwasher, Disposal, Gas Water Heater, Microwave, Oven, Range, Refrigerator, Stove, Washer, Plumbed For Ice Maker
Heat Source Central, Gas
Laundry Washer Hookup, Electric Dryer Hookup
Exterior
Exterior Feature None
Parking Features Attached, Garage, Garage Faces Rear, Workshop in Garage
Garage Spaces 3.0
Fence None
Pool None
Utilities Available Electricity Available, Natural Gas Available, Water Available
Amenities Available Other
Water Access Desc Public
Roof Type Asphalt,Fiberglass
Porch Covered, Patio, Porch
Garage true
Building
Lot Description Corner Lot, Mature Trees
Faces West
Entry Level One
Foundation Slab
Lot Size Range 0.48
Sewer Public Sewer
Water Public
Level or Stories One
Additional Building None, Pergola
Structure Type Brick Veneer,Wood Siding,Wood Frame
Schools
Elementary Schools Plainview
High Schools Plainview
School District Plainview
Others
Senior Community No
Tax ID 1530-00-001-001-0-001-00
Security Features No Safety Shelter
Acceptable Financing Conventional, FHA, VA Loan
Membership Fee Required 750.0
Listing Terms Conventional, FHA, VA Loan
Read Less
Bought with Turn Key Real Estate




