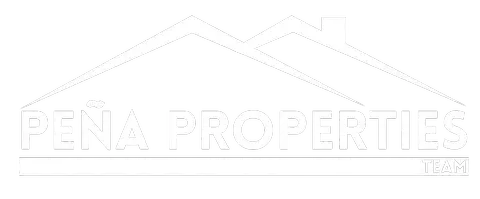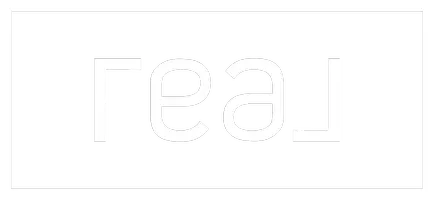For more information regarding the value of a property, please contact us for a free consultation.
1530 Persimmon Ardmore, OK 73401
Want to know what your home might be worth? Contact us for a FREE valuation!

Our team is ready to help you sell your home for the highest possible price ASAP
Key Details
Sold Price $245,000
Property Type Single Family Home
Sub Type Single Family Residence
Listing Status Sold
Purchase Type For Sale
Square Footage 1,629 sqft
Price per Sqft $150
Subdivision Red Oak Add
MLS Listing ID 2529715
Sold Date 09/22/25
Bedrooms 3
Full Baths 2
HOA Y/N No
Total Fin. Sqft 1629
Year Built 1993
Annual Tax Amount $2,872
Tax Year 2024
Lot Size 8,712 Sqft
Acres 0.2
Property Sub-Type Single Family Residence
Property Description
MOTIVATED SELLER!! This meticulously designed 3-bedroom, 2-bathroom residence spans 1,629 square feet (per court house) and features a thoughtful mother-in-law plan, ideal for multi-generational living or hosting guests. The spacious master bedroom is a true retreat, complete with a luxurious en-suite bathroom and a generous walk-in closet. All bedrooms boast walk-in closets, providing ample storage for everyone.
The heart of the home is a modern kitchen, showcasing elegant Cambria quartz countertops, a sleek graphite sink, and high-end stainless steel appliances. Perfect for entertaining, the open living area flows seamlessly to a large covered patio, ideal for relaxing or hosting gatherings. The expansive, privacy-fenced backyard includes a storage building and plenty of space for outdoor activities, enhanced by a convenient sprinkler system for easy maintenance.
With a 2-car garage and additional concrete parking in the driveway, this home offers both functionality and curb appeal. Located in the vibrant community of Ardmore, you're just minutes from local parks, hospitals, schools, and shopping. NEW ROOF INSTALLED 8/15/2025.
Location
State OK
County Carter
Community Sidewalks
Direction Northeast
Rooms
Other Rooms Shed(s)
Interior
Interior Features High Ceilings, Other, Quartz Counters, Stone Counters, Vaulted Ceiling(s), Ceiling Fan(s)
Heating Central, Gas
Cooling Central Air
Flooring Carpet, Tile
Fireplaces Number 1
Fireplaces Type Gas Log
Fireplace Yes
Window Features Other
Appliance Dishwasher, Disposal, Gas Water Heater, Microwave, Other, Oven, Range, Refrigerator, Stove
Heat Source Central, Gas
Laundry Washer Hookup
Exterior
Exterior Feature Sprinkler/Irrigation, Satellite Dish
Parking Features Attached, Garage
Garage Spaces 2.0
Fence Privacy
Pool None
Community Features Sidewalks
Utilities Available Cable Available, Electricity Available, Natural Gas Available, Phone Available
Water Access Desc Public
Roof Type Asphalt,Fiberglass
Accessibility Accessible Entrance
Porch Covered, Patio, Porch
Garage true
Building
Lot Description Other
Building Description Brick,Other, Handicap Access
Faces Northeast
Entry Level One
Foundation Slab
Lot Size Range 0.2
Sewer Public Sewer
Water Public
Level or Stories One
Additional Building Shed(s)
Structure Type Brick,Other
Schools
Elementary Schools Charles Evans
Middle Schools Ardmore
High Schools Ardmore
School District Ardmore - Sch Dist (Ad2)
Others
Senior Community No
Tax ID 1050-00-003-008-0-001-00
Security Features No Safety Shelter,Smoke Detector(s)
Acceptable Financing Conventional, FHA, Other, VA Loan
Listing Terms Conventional, FHA, Other, VA Loan
Read Less
Bought with HST & CO
GET MORE INFORMATION





